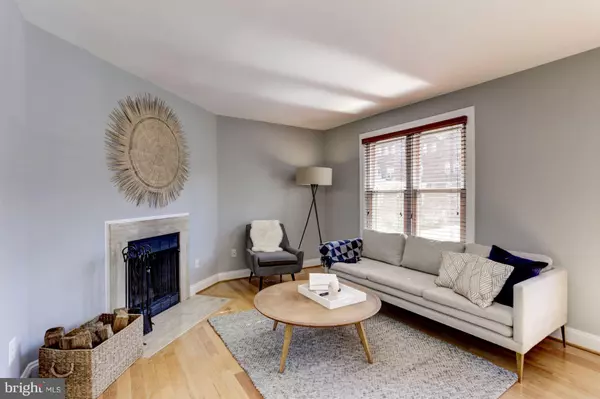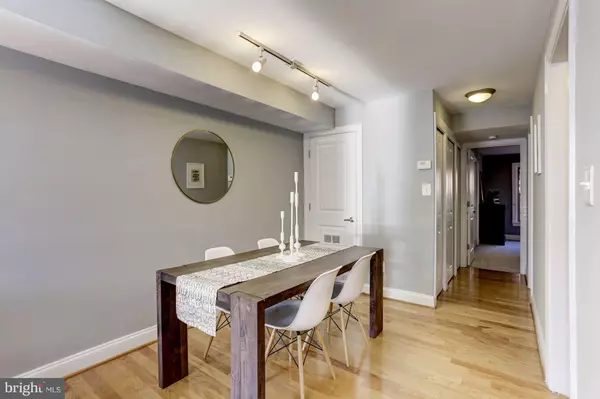For more information regarding the value of a property, please contact us for a free consultation.
Key Details
Sold Price $365,000
Property Type Condo
Sub Type Condo/Co-op
Listing Status Sold
Purchase Type For Sale
Square Footage 709 sqft
Price per Sqft $514
Subdivision Car Barn
MLS Listing ID DCDC100462
Sold Date 12/19/18
Style Federal
Bedrooms 1
Full Baths 1
Condo Fees $286/mo
HOA Y/N N
Abv Grd Liv Area 709
Originating Board BRIGHT
Year Built 1980
Annual Tax Amount $2,795
Tax Year 2017
Lot Size 460 Sqft
Acres 0.01
Property Description
In addition to having multiple members of Congress as neighbors, living in the largest historic residential district in Washington, DC comes with some heavy bragging rights. Many of Capitol Hill s homes are on the National Register of Historic Places, and residency there enables the preservation of American history. Additionally, The Hill, as it is known, is home to many of DC s iconic landmarks, including the US Capitol, the Supreme Court, and the Library of Congress. Every weekend, Eastern Market, on 7th Street, SE, transforms into an enormous outdoor artisan market, where residents can purchase assorted items from local vendors, in addition to perusing other nearby shops and restaurants, such as, Rose s, Pineapples & Pearls, and Garrison. Grocery runs may be accomplished on foot, there is a Trader Joe s, a Harris Teeter, and Whole Foods all within close proximity! Locals can also go get their fill of sports and entertainment from neighboring Nationals Park and DC United. Three convenient Metro stops are also within close proximity, making it one of the most publicly accessible areas in the Washington area.The entrance to #43 at The Car Barn is just off East Capitol Street on 14th Street NE, in the heart of Capitol Hill. Through the large iron gate you will walk into the expansive courtyard, well maintained with mature plants and a glimpse of the large private pool and lounging area. The home s private front door opens to a sun-drenched living room, featuring gleaming hardwood floors, a wood-burning fireplace, and a conveniently located dining area. Across the dining area is the gourmet kitchen, fully equipped with stainless steel appliances, granite countertops, tile floors great for easy clean ups, and ample cabinet space for all storage needs. Down the hall there are two closets on the left, and on the right is the full bath which has a custom tile tub. At the end of the hallway, away from the main living area offering privacy is the bedroom, which features three large double door closets and charming courtyard garden views. Looking for some more greenery in the city? The Car Barn is one block away from Lincoln Park, the largest park in the area, providing plenty of outdoor space to enjoy a sunny day or let your furry friend run wild.
Location
State DC
County Washington
Zoning PER DC
Direction South
Rooms
Other Rooms Living Room, Dining Room, Kitchen, Bedroom 1
Main Level Bedrooms 1
Interior
Interior Features Floor Plan - Traditional
Hot Water Electric
Heating Forced Air
Cooling Central A/C
Flooring Hardwood
Fireplaces Number 1
Fireplaces Type Stone, Screen
Equipment Dishwasher, Disposal, Microwave, Oven/Range - Electric, Refrigerator, Stainless Steel Appliances, Washer/Dryer Stacked
Fireplace Y
Window Features Double Pane
Appliance Dishwasher, Disposal, Microwave, Oven/Range - Electric, Refrigerator, Stainless Steel Appliances, Washer/Dryer Stacked
Heat Source Electric
Laundry Dryer In Unit, Washer In Unit
Exterior
Exterior Feature Enclosed, Patio(s)
Utilities Available Cable TV, Electric Available, Water Available, Sewer Available
Amenities Available Common Grounds, Pool - Outdoor
Water Access N
Accessibility None
Porch Enclosed, Patio(s)
Garage N
Building
Story 1
Unit Features Garden 1 - 4 Floors
Sewer Public Sewer
Water Public
Architectural Style Federal
Level or Stories 1
Additional Building Above Grade, Below Grade
New Construction N
Schools
School District District Of Columbia Public Schools
Others
HOA Fee Include Ext Bldg Maint,Custodial Services Maintenance,Common Area Maintenance,Management,Lawn Maintenance,Reserve Funds,Pool(s),Road Maintenance,Snow Removal,Security Gate,Water,Insurance,Sewer
Senior Community No
Tax ID 1057//2135
Ownership Condominium
Security Features Main Entrance Lock,Security Gate
Acceptable Financing Cash, Conventional
Horse Property N
Listing Terms Cash, Conventional
Financing Cash,Conventional
Special Listing Condition Standard
Read Less Info
Want to know what your home might be worth? Contact us for a FREE valuation!

Our team is ready to help you sell your home for the highest possible price ASAP

Bought with Sharif Ibrahim • Keller Williams Capital Properties
"My job is to find and attract mastery-based agents to the office, protect the culture, and make sure everyone is happy! "




