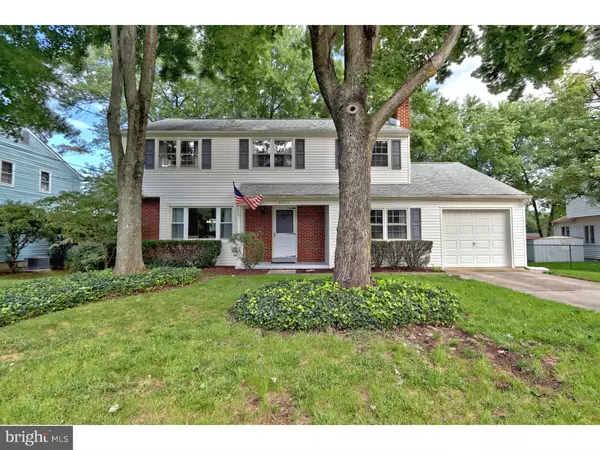For more information regarding the value of a property, please contact us for a free consultation.
Key Details
Sold Price $212,000
Property Type Single Family Home
Sub Type Detached
Listing Status Sold
Purchase Type For Sale
Square Footage 1,990 sqft
Price per Sqft $106
Subdivision Cherry Valley
MLS Listing ID 1007545170
Sold Date 12/21/18
Style Colonial
Bedrooms 4
Full Baths 2
Half Baths 1
HOA Y/N N
Abv Grd Liv Area 1,990
Originating Board TREND
Year Built 1960
Annual Tax Amount $7,922
Tax Year 2017
Lot Size 8,775 Sqft
Acres 0.2
Lot Dimensions 75X117
Property Description
You won't believe how clean and turn-key this home is. It's a Cherry Valley must see. Home Warranty Included! As soon as you step inside you'll notice true pride of ownership. The formal living room leads you into the formal dining room, perfect for those holiday gatherings. Family room with wood burning fireplace makes for a cozy space on those cold winter nights. Massive kitchen with updated cabinets, recessed lights, double oven, cook top range, built in microwave and refrigerator all included with the sale. Check out that cool Edison bulb light fixture! Powder room rounds out the main level. Finished basement with laundry area makes for an additional entertaining space, man-she-cave, storage or however you see fit. Upstairs you have FOUR great sized bedrooms including a master with walk-in closet, sitting area, and full bath. Followed by three more bedrooms and hall full bath. Plus additional storage space in the attic. Double wide driveway with plenty of off street parking for three cars, plus a one car garage. Check out that back partially covered, paver patio space! Such a great space for entertaining. Maybe even around a fire pit? AC system approx 5 years old and furnace approx 1 year old. Just steps away from the Cherry Valley swim club. Did I mention this home comes with a 1 Year Home Warranty? It does! Call for your private showing today as clean homes like this one do not last long.
Location
State NJ
County Camden
Area Cherry Hill Twp (20409)
Zoning RES
Rooms
Other Rooms Living Room, Dining Room, Primary Bedroom, Bedroom 2, Bedroom 3, Kitchen, Family Room, Bedroom 1, Other, Attic
Basement Partial, Fully Finished
Interior
Interior Features Primary Bath(s), Ceiling Fan(s)
Hot Water Natural Gas
Heating Gas, Forced Air
Cooling Central A/C
Flooring Fully Carpeted, Vinyl
Fireplaces Number 1
Equipment Cooktop, Oven - Wall, Oven - Double, Dishwasher, Refrigerator, Built-In Microwave
Fireplace Y
Appliance Cooktop, Oven - Wall, Oven - Double, Dishwasher, Refrigerator, Built-In Microwave
Heat Source Natural Gas
Laundry Basement
Exterior
Exterior Feature Patio(s)
Garage Spaces 4.0
Utilities Available Cable TV
Water Access N
Roof Type Pitched,Shingle
Accessibility None
Porch Patio(s)
Attached Garage 1
Total Parking Spaces 4
Garage Y
Building
Lot Description Level, Front Yard, Rear Yard, SideYard(s)
Story 2
Foundation Brick/Mortar
Sewer Public Sewer
Water Public
Architectural Style Colonial
Level or Stories 2
Additional Building Above Grade
New Construction N
Schools
School District Cherry Hill Township Public Schools
Others
Senior Community No
Tax ID 09-00335 02-00002
Ownership Fee Simple
Acceptable Financing Conventional, VA, FHA 203(b)
Listing Terms Conventional, VA, FHA 203(b)
Financing Conventional,VA,FHA 203(b)
Read Less Info
Want to know what your home might be worth? Contact us for a FREE valuation!

Our team is ready to help you sell your home for the highest possible price ASAP

Bought with Jeanette Vennell • Weichert Realtors-Cherry Hill
"My job is to find and attract mastery-based agents to the office, protect the culture, and make sure everyone is happy! "




