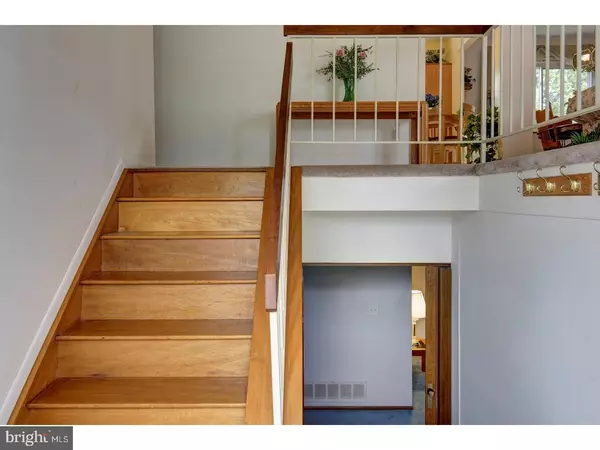For more information regarding the value of a property, please contact us for a free consultation.
Key Details
Sold Price $234,000
Property Type Single Family Home
Sub Type Detached
Listing Status Sold
Purchase Type For Sale
Square Footage 1,722 sqft
Price per Sqft $135
Subdivision Cambridge Park
MLS Listing ID 1001519570
Sold Date 01/04/19
Style Contemporary,Split Level
Bedrooms 3
Full Baths 1
Half Baths 1
HOA Y/N N
Abv Grd Liv Area 1,722
Originating Board TREND
Year Built 1974
Annual Tax Amount $6,830
Tax Year 2018
Lot Size 10,890 Sqft
Acres 0.25
Lot Dimensions 85X122
Property Description
This Seller Is Motivated To Make Their Move From This Refreshingly Modern Multi-Level Home...!! Call Today To Schedule Your Private Tour...! A Gracious Entry Leads To An Extra Spacious Living Room Drenched With Sun Light; Formal Dining Room Opens To The Newer Kitchen And Offers Sensational Views Of The Back Landscape; The Attention-Grabbing Kitchen Renovations Include: Granite Counters, Rich Wood Cabinetry, Recessed Lighting, And Pella Patio Doors Unfolding To An Expansive Upper-Level Trex-Deck; There's A Fabulous Family Room(LOADS OF SPACE)And Features A Brick Wood-Burning Fireplace And Sliding Glass Doors Step Out To A Covered Patio And A Super Sized Fenced Back Landscape; The Master Suite Offers Abundant Closet Space And A Separate Entry To The Dual Access Full Bathroom. Brand New Hot Water Heater! Upgraded 200AMP Electric Service!! Truly, A Fabulous Home. Call To Schedule Your Appointment Today!!
Location
State NJ
County Burlington
Area Evesham Twp (20313)
Zoning MD
Rooms
Other Rooms Living Room, Dining Room, Primary Bedroom, Bedroom 2, Kitchen, Family Room, Bedroom 1, Laundry
Interior
Interior Features Attic/House Fan, Kitchen - Eat-In
Hot Water Natural Gas
Heating Gas, Forced Air
Cooling Central A/C
Flooring Wood, Fully Carpeted, Tile/Brick
Fireplaces Number 1
Fireplaces Type Brick
Equipment Built-In Range, Dishwasher, Disposal, Built-In Microwave
Fireplace Y
Appliance Built-In Range, Dishwasher, Disposal, Built-In Microwave
Heat Source Natural Gas
Laundry Basement
Exterior
Exterior Feature Deck(s), Patio(s)
Parking Features Inside Access
Garage Spaces 2.0
Roof Type Shingle
Accessibility None
Porch Deck(s), Patio(s)
Attached Garage 2
Total Parking Spaces 2
Garage Y
Building
Story Other
Sewer Public Sewer
Water Public
Architectural Style Contemporary, Split Level
Level or Stories Other
Additional Building Above Grade
New Construction N
Schools
School District Evesham Township
Others
Senior Community No
Tax ID 13-00013 14-00044
Ownership Fee Simple
Read Less Info
Want to know what your home might be worth? Contact us for a FREE valuation!

Our team is ready to help you sell your home for the highest possible price ASAP

Bought with R. Therese Rensman • Keller Williams Realty - Medford
"My job is to find and attract mastery-based agents to the office, protect the culture, and make sure everyone is happy! "




