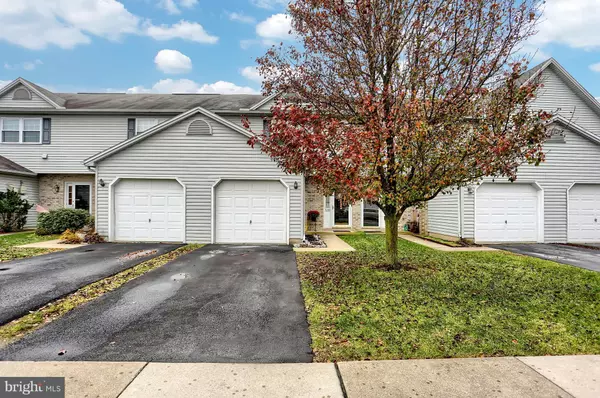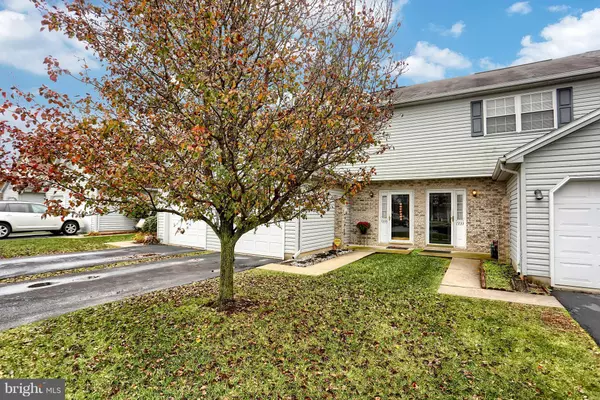For more information regarding the value of a property, please contact us for a free consultation.
Key Details
Sold Price $135,000
Property Type Townhouse
Sub Type Interior Row/Townhouse
Listing Status Sold
Purchase Type For Sale
Square Footage 2,068 sqft
Price per Sqft $65
Subdivision Capital Ridge
MLS Listing ID PADA102014
Sold Date 01/15/19
Style Traditional
Bedrooms 2
Full Baths 2
Half Baths 1
HOA Fees $35/mo
HOA Y/N Y
Abv Grd Liv Area 1,414
Originating Board BRIGHT
Year Built 1998
Annual Tax Amount $2,844
Tax Year 2018
Acres 0.07
Property Description
Located in Capital Ridge, this well maintained townhome is sure to please and perfect for the savvy buyer in search of a low-maintenance home! A perfect blend of convenient location, amenities, and a generous floor plan this home sure to check all of the boxes on your home buying checklist. A beautifully refaced kitchen with stainless steel appliances and 2 master bedrooms each with a full ensuite bath and tons of closet space are just two of the outstanding features offered by this 1400+ square foot home. Great for entertaining, you can easily host your next get-together in the large living room which opens to the dining area, spend summer s taking in views of the sunset on the back deck, or find space for play or relaxation in the in the fully finished walk-out lower level family room. Also featured is economical geothermal heating and cooling, a 2nd floor laundry, and all appliances. All the bases are covered and all of the hard work has been done leaving you plenty of time to enjoy all that this fantastic home has to offer!
Location
State PA
County Dauphin
Area Swatara Twp (14063)
Zoning RESIDENTIAL
Rooms
Other Rooms Living Room, Dining Room, Primary Bedroom, Bedroom 2, Kitchen, Family Room
Basement Daylight, Full, Walkout Level, Windows, Outside Entrance, Interior Access, Combination, Fully Finished
Interior
Interior Features Carpet, Ceiling Fan(s), Kitchen - Country, Primary Bath(s)
Hot Water Electric
Heating Geothermal Heat Pump
Cooling Central A/C
Flooring Carpet, Vinyl
Equipment Dishwasher, Dryer, Microwave, Oven/Range - Electric, Refrigerator, Stainless Steel Appliances, Washer
Fireplace N
Appliance Dishwasher, Dryer, Microwave, Oven/Range - Electric, Refrigerator, Stainless Steel Appliances, Washer
Heat Source Electric
Laundry Has Laundry, Upper Floor
Exterior
Exterior Feature Patio(s), Deck(s)
Parking Features Garage - Front Entry, Garage Door Opener, Inside Access
Garage Spaces 1.0
Water Access N
Roof Type Asphalt
Accessibility None
Porch Patio(s), Deck(s)
Attached Garage 1
Total Parking Spaces 1
Garage Y
Building
Story 2
Sewer Public Sewer
Water Public
Architectural Style Traditional
Level or Stories 2
Additional Building Above Grade, Below Grade
Structure Type Dry Wall
New Construction N
Schools
Elementary Schools Rutherford
Middle Schools Central Dauphin East
High Schools Central Dauphin East
School District Central Dauphin
Others
Senior Community No
Tax ID 63-084-116-000-0000
Ownership Fee Simple
SqFt Source Assessor
Security Features Security System,Smoke Detector
Acceptable Financing Cash, Conventional, FHA, VA
Listing Terms Cash, Conventional, FHA, VA
Financing Cash,Conventional,FHA,VA
Special Listing Condition Standard
Read Less Info
Want to know what your home might be worth? Contact us for a FREE valuation!

Our team is ready to help you sell your home for the highest possible price ASAP

Bought with BENJAMIN CLEMENTE IV • RE/MAX Realty Professionals
"My job is to find and attract mastery-based agents to the office, protect the culture, and make sure everyone is happy! "




