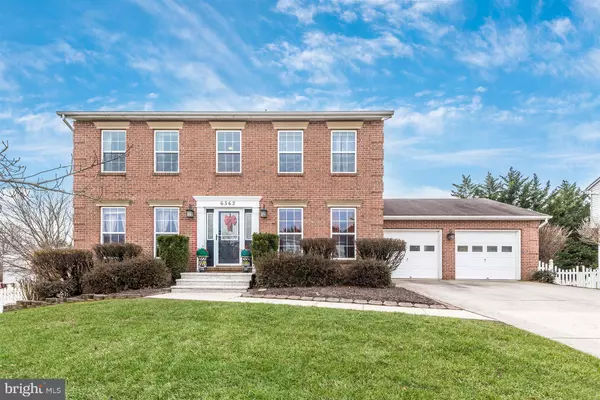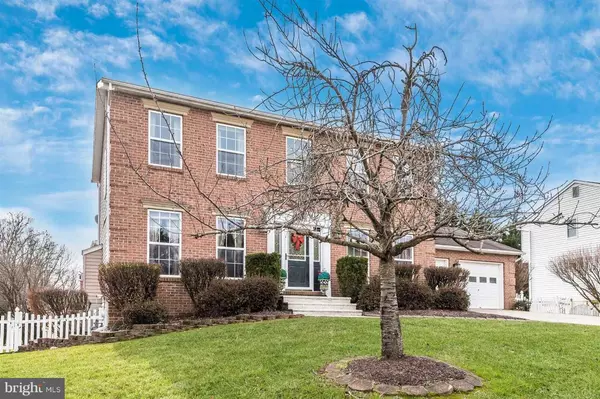For more information regarding the value of a property, please contact us for a free consultation.
Key Details
Sold Price $455,000
Property Type Single Family Home
Sub Type Detached
Listing Status Sold
Purchase Type For Sale
Square Footage 2,040 sqft
Price per Sqft $223
Subdivision Eldersburg Estates
MLS Listing ID MDCR139766
Sold Date 01/31/19
Style Colonial
Bedrooms 4
Full Baths 2
Half Baths 1
HOA Fees $13/ann
HOA Y/N Y
Abv Grd Liv Area 2,040
Originating Board BRIGHT
Year Built 1995
Annual Tax Amount $4,338
Tax Year 2018
Lot Size 0.342 Acres
Acres 0.34
Property Description
STATELY BRICK FRONT COLONIAL ON BEST LOT IN THE NEIGHBORHOOD!! BEAUTIFUL HARDWOOD FLOORS, UPDATED KITCHEN WITH GRANITE, ADJOINING FAMILY ROOM WITH GAS FIREPLACE THAT LEADS TO OVERSIZED COVERED PORCH. UPSTAIRS BEDROOMS ARE ALL GENEROUS SIZES WITH 2 FULL BATHS. THE DAYLIGHT LOWER LEVEL IS READY FOR YOUR FINISHING TOUCHES BUT DOESN'T STOP IT BEING A PARTY PLAY SPACE !! THE ATTACHED 2 CAR GARAGE HAS EXTRA SPACE FOR STORAGE. FENCED IN LEVEL BACKYARD OFFERS PATIO, BB COURT AND A GREAT SOCCER BASEBALL FIELD..SOMETHING FOR EVERYONE !!
Location
State MD
County Carroll
Zoning RES
Rooms
Other Rooms Living Room, Dining Room, Primary Bedroom, Bedroom 2, Bedroom 3, Bedroom 4, Kitchen, Family Room
Basement Daylight, Full, Full, Space For Rooms, Unfinished, Walkout Level, Windows
Interior
Interior Features Carpet, Ceiling Fan(s), Chair Railings, Dining Area, Family Room Off Kitchen, Floor Plan - Open, Formal/Separate Dining Room, Kitchen - Country, Kitchen - Eat-In, Kitchen - Table Space, Recessed Lighting, Walk-in Closet(s), Window Treatments, Wood Floors
Hot Water Electric
Heating Forced Air
Cooling Ceiling Fan(s), Central A/C
Fireplaces Number 1
Fireplaces Type Mantel(s), Screen
Equipment Dishwasher, Dryer - Electric, Exhaust Fan, Icemaker, Oven - Self Cleaning, Oven/Range - Gas, Refrigerator, Stainless Steel Appliances, Washer, Water Heater, Stove, Dryer
Fireplace Y
Window Features Double Pane,Screens
Appliance Dishwasher, Dryer - Electric, Exhaust Fan, Icemaker, Oven - Self Cleaning, Oven/Range - Gas, Refrigerator, Stainless Steel Appliances, Washer, Water Heater, Stove, Dryer
Heat Source Natural Gas
Laundry Lower Floor
Exterior
Exterior Feature Screened, Porch(es)
Parking Features Garage - Front Entry, Garage Door Opener, Oversized
Garage Spaces 2.0
Fence Rear, Vinyl
Utilities Available Cable TV, Natural Gas Available
Water Access N
Roof Type Asbestos Shingle
Street Surface Black Top
Accessibility None
Porch Screened, Porch(es)
Attached Garage 2
Total Parking Spaces 2
Garage Y
Building
Lot Description Corner, Landscaping, Level, Rear Yard, SideYard(s)
Story 3+
Sewer Public Sewer
Water Public
Architectural Style Colonial
Level or Stories 3+
Additional Building Above Grade, Below Grade
Structure Type Dry Wall
New Construction N
Schools
School District Carroll County Public Schools
Others
Senior Community No
Tax ID 0705081645
Ownership Fee Simple
SqFt Source Estimated
Security Features Smoke Detector
Acceptable Financing Cash, Contract, Conventional, FHA, FHA 203(b), VA
Horse Property N
Listing Terms Cash, Contract, Conventional, FHA, FHA 203(b), VA
Financing Cash,Contract,Conventional,FHA,FHA 203(b),VA
Special Listing Condition Standard
Read Less Info
Want to know what your home might be worth? Contact us for a FREE valuation!

Our team is ready to help you sell your home for the highest possible price ASAP

Bought with Marilyn T Knight-Griffin • Weichert Realtors - McKenna & Vane
"My job is to find and attract mastery-based agents to the office, protect the culture, and make sure everyone is happy! "




