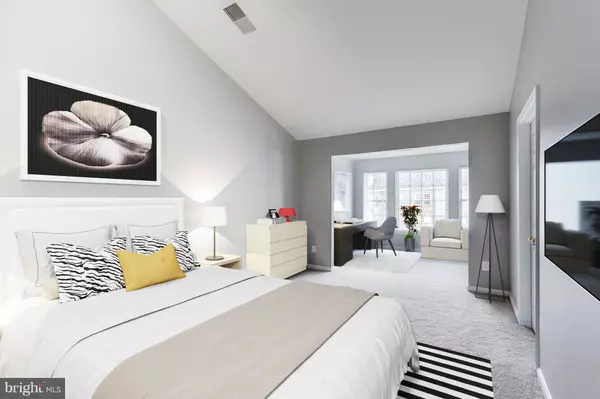For more information regarding the value of a property, please contact us for a free consultation.
Key Details
Sold Price $472,500
Property Type Townhouse
Sub Type Interior Row/Townhouse
Listing Status Sold
Purchase Type For Sale
Square Footage 2,355 sqft
Price per Sqft $200
Subdivision Grove At Huntley Meadows
MLS Listing ID VAFX179380
Sold Date 01/31/19
Style Colonial,Traditional
Bedrooms 3
Full Baths 2
Half Baths 1
HOA Fees $114/mo
HOA Y/N Y
Abv Grd Liv Area 2,355
Originating Board BRIGHT
Year Built 2004
Annual Tax Amount $5,064
Tax Year 2019
Lot Size 1,470 Sqft
Acres 0.03
Property Description
Spacious town house with large bump out extensions on all three levels! 2355 SF of estimated finished living space! Rarely available - Master bedroom with sitting room! Virtually Staged rooms! Brand new carpet , new granite counters in kitchen, new dishwasher, freshly painted , updated AC. Strategically pre-wired with 4 tech. ports for modern living or working in home. The kitchen has a large dining /breakfast room that opens onto a multi-purpose sun room extension. Separate living/dining room. Master bedroom suite with sitting room extension, a walk in closet and master bath with dual sink vanity, separate tub and shower. All bedrooms with vaulted ceilings. Large walk-out recreation/game room with a bonus room extension opens onto a patio. Rarely available storage room on lower level. Basement/lower level is above grade. Fenced rear. Community amenities include an outdoor pool, tot lots, plenty visitor parking. Close to shopping and amenities, Huntley Meadows Park, Ft. Belvoir, metro and I-495 approx. 3 miles, commuter routes and more .....Minutes to Wegman's, Kingstowne, Pentagon, Mark Center, Washington DC, Old Town Alexandria, National Reagan airport, National Harbour, MGM and more.....
Location
State VA
County Fairfax
Zoning 308
Rooms
Other Rooms Living Room, Dining Room, Primary Bedroom, Sitting Room, Bedroom 2, Bedroom 3, Kitchen, Game Room, Breakfast Room, Sun/Florida Room, Storage Room, Bonus Room
Basement Full, Walkout Level, Improved, Interior Access, Outside Entrance, Rear Entrance, Rough Bath Plumb, Windows, Garage Access, Heated
Interior
Interior Features Combination Dining/Living, Family Room Off Kitchen, Formal/Separate Dining Room, Primary Bath(s), Pantry, Walk-in Closet(s), Upgraded Countertops, Kitchen - Table Space, Dining Area, Carpet
Hot Water Natural Gas
Heating Forced Air
Cooling Central A/C
Flooring Carpet, Hardwood, Vinyl
Equipment Dishwasher, Disposal, Refrigerator, Icemaker, Stove
Fireplace N
Appliance Dishwasher, Disposal, Refrigerator, Icemaker, Stove
Heat Source Natural Gas
Exterior
Parking Features Garage Door Opener
Garage Spaces 1.0
Amenities Available Pool - Outdoor, Tot Lots/Playground
Water Access N
Accessibility None
Attached Garage 1
Total Parking Spaces 1
Garage Y
Building
Story 3+
Sewer Public Sewer
Water Public
Architectural Style Colonial, Traditional
Level or Stories 3+
Additional Building Above Grade
Structure Type Vaulted Ceilings
New Construction N
Schools
School District Fairfax County Public Schools
Others
HOA Fee Include Common Area Maintenance,Pool(s),Snow Removal,Trash
Senior Community No
Tax ID 0924 11 0148A
Ownership Fee Simple
SqFt Source Assessor
Horse Property N
Special Listing Condition Standard
Read Less Info
Want to know what your home might be worth? Contact us for a FREE valuation!

Our team is ready to help you sell your home for the highest possible price ASAP

Bought with Eric Fortunato • Pearson Smith Realty, LLC
"My job is to find and attract mastery-based agents to the office, protect the culture, and make sure everyone is happy! "




