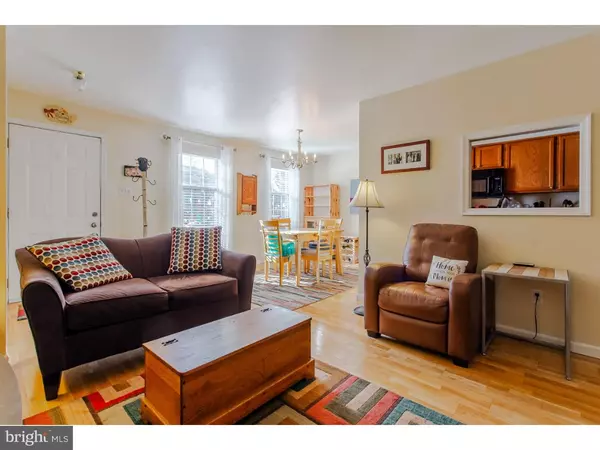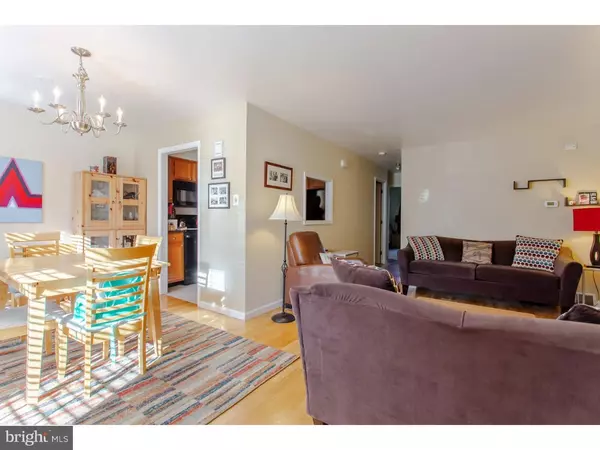For more information regarding the value of a property, please contact us for a free consultation.
Key Details
Sold Price $230,000
Property Type Townhouse
Sub Type Interior Row/Townhouse
Listing Status Sold
Purchase Type For Sale
Square Footage 1,500 sqft
Price per Sqft $153
Subdivision Exton Station
MLS Listing ID PACT155374
Sold Date 01/31/19
Style Colonial
Bedrooms 2
Full Baths 2
HOA Y/N N
Abv Grd Liv Area 1,500
Originating Board TREND
Year Built 1989
Annual Tax Amount $2,452
Tax Year 2018
Lot Size 1,054 Sqft
Acres 0.02
Property Description
This 2 bedroom 2 full bath condo in Exton Station is completely move in ready! One level living at its finest with a very large lower level which includes a huge living space, office and tons of storage! The main level has hardwood flooring in the living room and dining room. Kitchen with resurfaced countertops, pass thru window into living room, newer sink & faucet, smooth top range, garbage disposal, dishwasher and newer ceramic tile flooring. The master bedroom is nicely sized with a private and remodeled bath. There are sliders to the deck in the main bedroom that overlook open space. There is also a good sized closet with organizer and newer carpeting. The second bedroom has access to the second bath, and also has a closet organizer. The hall bath has newer fixtures. It is rare to have a flat in Exton Station with such a large extra living space in the lower level to include a laundry area, office and a large storage room. There are also two other smaller storage areas in the home, Basement square footage is an estimate but not included in the tax record. This is a nicely sized unit! Move in ready and exceptional location!
Location
State PA
County Chester
Area West Whiteland Twp (10341)
Zoning R3
Rooms
Other Rooms Living Room, Dining Room, Primary Bedroom, Kitchen, Family Room, Bedroom 1, Laundry
Basement Full
Main Level Bedrooms 2
Interior
Interior Features Kitchen - Eat-In
Hot Water Natural Gas
Heating None
Cooling Central A/C
Fireplace N
Heat Source Natural Gas
Laundry Lower Floor
Exterior
Exterior Feature Deck(s)
Amenities Available None
Water Access N
Accessibility None
Porch Deck(s)
Garage N
Building
Story 2
Sewer Public Sewer
Water Public
Architectural Style Colonial
Level or Stories 2
Additional Building Above Grade
New Construction N
Schools
Elementary Schools Exton
Middle Schools J.R. Fugett
High Schools West Chester East
School District West Chester Area
Others
HOA Fee Include None
Senior Community No
Tax ID 41-05 -0788
Ownership Condominium
Special Listing Condition Standard
Read Less Info
Want to know what your home might be worth? Contact us for a FREE valuation!

Our team is ready to help you sell your home for the highest possible price ASAP

Bought with Lorraine Murtaugh • United Real Estate - Advantage
"My job is to find and attract mastery-based agents to the office, protect the culture, and make sure everyone is happy! "




