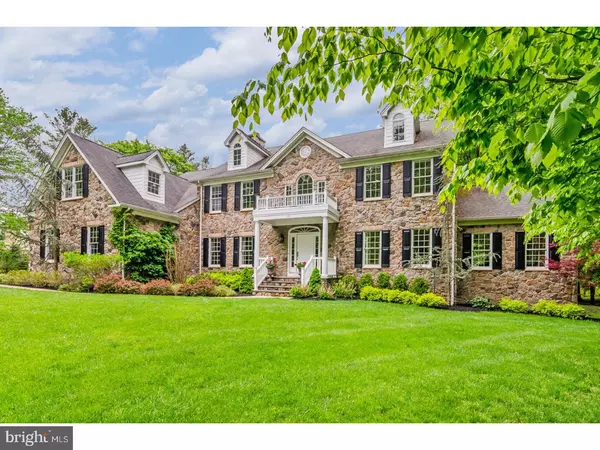For more information regarding the value of a property, please contact us for a free consultation.
Key Details
Sold Price $1,638,500
Property Type Single Family Home
Sub Type Detached
Listing Status Sold
Purchase Type For Sale
Square Footage 7,412 sqft
Price per Sqft $221
Subdivision Not On List
MLS Listing ID 1001646944
Sold Date 02/05/19
Style Colonial
Bedrooms 5
Full Baths 4
Half Baths 2
HOA Y/N N
Abv Grd Liv Area 5,266
Originating Board TREND
Year Built 2006
Annual Tax Amount $30,192
Tax Year 2018
Lot Size 2.364 Acres
Acres 2.36
Lot Dimensions 0X0
Property Description
An antidote to the ordinary in the heart of West Windsor! Down a long, gently winding driveway, 135 Penn Lyle Road presents a stately yet welcoming Fieldstone facade. Tucked into a lush, 2.36-acre setting, this home manages to be both close to town amenities and removed from everything, all at once, creating a retreat one wouldn't imagine encountering so close to the train station, schools and West Windsor's main shopping thoroughfare. The two-story foyer is the picture of elegance, with a grand, curved staircase and a beautiful Palladian window. Hardwood floors and beautifully detailed moldings are found here, as well as throughout entire home. A window-lined office/Conservatory lies off the formal living room, and a first-floor bedroom with a full bath is tucked into a corner and enjoys beautiful views of the back yard from a large bay window. The epicurean's kitchen is as efficient as it is eye-catching. Custom White cabinetry is balanced out by the sleek, granite counters. High-end appliances include a Wolf oven/range and a Sub Zero refrigerator. Casual dining can be accommodated at the large center island, or gather in the breakfast room with views of the backyard and access to the Bluestone patio. The two-story great room opens to the breakfast room and kitchen. Clerestory windows provide abundant natural light, while French doors lead to the back veranda. Upstairs, the master suite enjoys its own wing, complete with two walk-in closets, a luxurious master bath, a dressing area and a sitting room. A princess suite, two additional bedrooms that share a hall bath, and a convenient second-floor laundry room complete the second level. The finished basement provides additional room for exercise equipment, entertaining or hobbies, plus a two-tiered media room. The backyard rivals any resort, with a lagoon-shaped in-ground pool and hot tub, a two-tiered Bluestone patio, a fire-pit and a veranda for more intimate moments. Easy access to the Princeton Junction Train Station and West Windsor schools add to the allure.
Location
State NJ
County Mercer
Area West Windsor Twp (21113)
Zoning R-1C
Rooms
Other Rooms Living Room, Dining Room, Primary Bedroom, Bedroom 2, Bedroom 3, Kitchen, Family Room, Bedroom 1, In-Law/auPair/Suite, Laundry, Other
Basement Full
Main Level Bedrooms 1
Interior
Interior Features Primary Bath(s), Kitchen - Island, Butlers Pantry, Ceiling Fan(s), Central Vacuum, Dining Area
Hot Water Natural Gas
Heating Forced Air
Cooling Central A/C
Fireplaces Number 1
Fireplaces Type Stone
Equipment Built-In Range, Dishwasher, Refrigerator
Fireplace Y
Appliance Built-In Range, Dishwasher, Refrigerator
Heat Source Natural Gas
Laundry Upper Floor
Exterior
Exterior Feature Patio(s), Porch(es)
Parking Features Garage - Side Entry
Garage Spaces 5.0
Fence Other
Pool In Ground
Utilities Available Cable TV
Water Access N
Accessibility None
Porch Patio(s), Porch(es)
Attached Garage 3
Total Parking Spaces 5
Garage Y
Building
Lot Description Trees/Wooded
Story 2
Sewer Public Sewer
Water Public
Architectural Style Colonial
Level or Stories 2
Additional Building Above Grade, Below Grade
Structure Type Cathedral Ceilings,High
New Construction N
Schools
School District West Windsor-Plainsboro Regional
Others
Senior Community No
Tax ID 13-00016 19-00100
Ownership Fee Simple
SqFt Source Assessor
Special Listing Condition Standard
Read Less Info
Want to know what your home might be worth? Contact us for a FREE valuation!

Our team is ready to help you sell your home for the highest possible price ASAP

Bought with Susanna A Lee • Coldwell Banker Realty
"My job is to find and attract mastery-based agents to the office, protect the culture, and make sure everyone is happy! "




