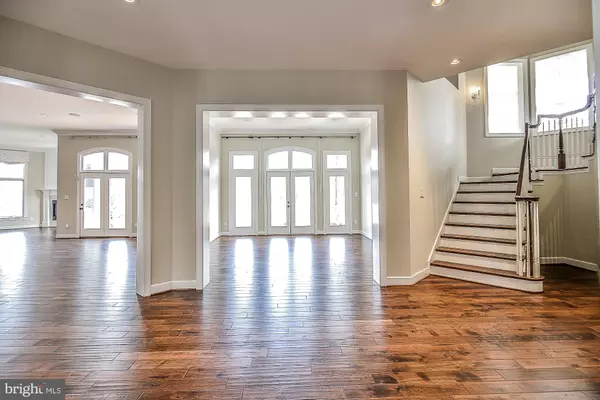For more information regarding the value of a property, please contact us for a free consultation.
Key Details
Sold Price $2,870,000
Property Type Single Family Home
Sub Type Detached
Listing Status Sold
Purchase Type For Sale
Square Footage 8,782 sqft
Price per Sqft $326
Subdivision The Reserve
MLS Listing ID VAFX992850
Sold Date 02/26/19
Style Colonial
Bedrooms 6
Full Baths 5
Half Baths 2
HOA Fees $455/mo
HOA Y/N Y
Abv Grd Liv Area 6,282
Originating Board BRIGHT
Year Built 2006
Annual Tax Amount $27,753
Tax Year 2019
Lot Size 0.987 Acres
Acres 0.99
Property Description
Sold before it hit the market!! Located on a quiet cul-de-sac in one of McLean s most prestigious communities, The Reserve, this rarely available Gulick built Strathmore model sold premarket with interest from numerous parties. In 2017, the 8,800+ finished square foot home underwent a complete $500K+ Restoration Hardware inspired renovation to include all the modern day luxuries. From the pavers circular driveway, double front doors open into the deep foyer. Beyond the foyer is an intimate living room with french doors to the rear deck. Freshly painted and new hardwood floors are found throughout. The focal point of the home is the two-story sunroom / conservatory with floor to ceiling windows and an impressive chandelier. A switchback staircase overlooks the conservatory adding to the grandeur of the home. Abundant light flows into the private library / office. Exquisitely finished, the formal powder room features an antiqued mirrored vanity topped with marble counters, and a hexagonal marble title floor. The formal dining room with crown molding leads into the gourmet kitchen. Remodeled from floor to ceiling, the classic white kitchen boasts white quartz countertops, white cabinetry, subway tile backsplash, center island with pendant lighting, breakfast bar, and built-in desk. The chef stainless steel appliances include Bosch dishwasher, wall oven, microwave, and cappuccino machine, a center Thermador gas range with 6 burners, and griddle, a pot filler, and an undercabinet range hood. The kitchen and breakfast area open to the bowed hearth room highlighting the granite surround gas fireplace. Heavy moldings continue into the sunlit family room equipped with a speaker system and doors to the deck that spans the rear of the home. A mudroom with built-in cubbies, second front entrance, access to three car garage, as well as a laundry room and family half bath complete the main level. A back staircase services the west wing of the home. The divine master suite boasts sweeping views of the semi wooded rear yard, a sitting room, and walk-in closets with custom built-in closet organizers. The sophisticated spa master bath is graced with heated marble flooring, walls, and counter tops. Further luxury features include a clawfoot tub, separate vanities, pivot mirrors, and shower with bench seating, glass frameless doors, and rain showerhead. Extensive wainscoting frames the upper hall leading to a bonus room and an additional three spacious bedrooms all with uniquely finished Restoration Hardware remodeled bathrooms and walk-in closets. The expansive walkout lower level includes a relaxing recreation room, game room, billiards area, private theatre with state of the art sound system, gym, and 5th bedroom with full bath. All electrical systems are updated and smart home systems added throughout. A storage room with additional space awaits to be finished according to your personal needs. Exterior features consist of a professionally landscape lawn, extensive hardscape, irrigation system, and security system with cameras.
Location
State VA
County Fairfax
Zoning 110
Direction Southwest
Rooms
Other Rooms Living Room, Dining Room, Primary Bedroom, Bedroom 2, Bedroom 3, Bedroom 4, Bedroom 5, Kitchen, Game Room, Family Room, Den, Library, Foyer, Breakfast Room, Great Room, Laundry, Media Room, Bathroom 2, Bathroom 3, Bonus Room, Primary Bathroom
Basement Full, Fully Finished, Walkout Level, Interior Access, Outside Entrance, Rear Entrance, Sump Pump, Windows, Daylight, Full
Interior
Interior Features Attic, Bar, Breakfast Area, Built-Ins, Butlers Pantry, Central Vacuum, Chair Railings, Crown Moldings, Dining Area, Double/Dual Staircase, Family Room Off Kitchen, Intercom, Kitchen - Gourmet, Kitchen - Island, Pantry, Recessed Lighting, Upgraded Countertops, Walk-in Closet(s), WhirlPool/HotTub, Window Treatments, Wood Floors, Floor Plan - Traditional, Formal/Separate Dining Room
Hot Water Natural Gas
Heating Forced Air
Cooling Central A/C, Zoned
Flooring Hardwood, Ceramic Tile, Heated, Carpet, Marble
Fireplaces Number 1
Fireplaces Type Insert, Mantel(s), Gas/Propane
Equipment Built-In Microwave, Cooktop, Dishwasher, Disposal, Dryer, Exhaust Fan, Oven - Double, Oven - Wall, Oven/Range - Gas, Range Hood, Refrigerator, Washer, Commercial Range, Humidifier, Microwave
Furnishings No
Fireplace Y
Window Features Bay/Bow,Palladian,Casement
Appliance Built-In Microwave, Cooktop, Dishwasher, Disposal, Dryer, Exhaust Fan, Oven - Double, Oven - Wall, Oven/Range - Gas, Range Hood, Refrigerator, Washer, Commercial Range, Humidifier, Microwave
Heat Source Natural Gas
Laundry Main Floor
Exterior
Exterior Feature Deck(s)
Parking Features Garage - Side Entry, Garage Door Opener, Inside Access, Oversized
Garage Spaces 3.0
Utilities Available Fiber Optics Available
Amenities Available Common Grounds, Concierge, Gated Community, Security
Water Access N
View Trees/Woods
Roof Type Architectural Shingle
Accessibility None
Porch Deck(s)
Attached Garage 3
Total Parking Spaces 3
Garage Y
Building
Lot Description Backs to Trees, Cul-de-sac, Front Yard, Landscaping, No Thru Street, Rear Yard
Story 3+
Sewer Septic = # of BR
Water Public
Architectural Style Colonial
Level or Stories 3+
Additional Building Above Grade, Below Grade
Structure Type 2 Story Ceilings,9'+ Ceilings,Tray Ceilings
New Construction N
Schools
Elementary Schools Churchill Road
Middle Schools Cooper
High Schools Langley
School District Fairfax County Public Schools
Others
HOA Fee Include Common Area Maintenance,Insurance,Management,Road Maintenance,Security Gate,Snow Removal,Lawn Care Front
Senior Community No
Tax ID 0204 29 0108A
Ownership Fee Simple
SqFt Source Assessor
Security Features Electric Alarm,Exterior Cameras,Intercom,Smoke Detector,Security System
Horse Property N
Special Listing Condition Standard
Read Less Info
Want to know what your home might be worth? Contact us for a FREE valuation!

Our team is ready to help you sell your home for the highest possible price ASAP

Bought with Priti L Malhotra • KW United
"My job is to find and attract mastery-based agents to the office, protect the culture, and make sure everyone is happy! "




