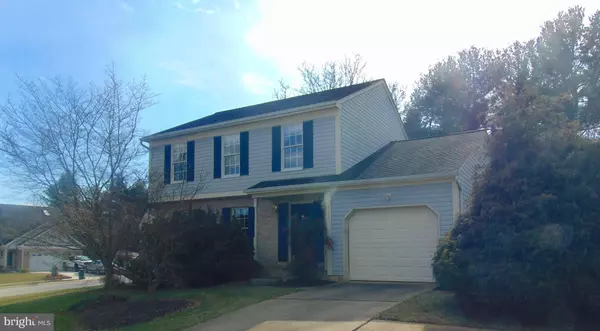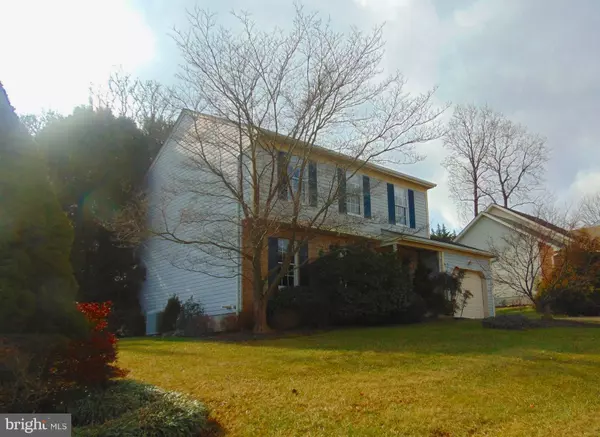For more information regarding the value of a property, please contact us for a free consultation.
Key Details
Sold Price $340,000
Property Type Single Family Home
Sub Type Detached
Listing Status Sold
Purchase Type For Sale
Square Footage 1,728 sqft
Price per Sqft $196
Subdivision Valewood Estates
MLS Listing ID MDHR180314
Sold Date 03/15/19
Style Colonial
Bedrooms 3
Full Baths 2
Half Baths 1
HOA Fees $4/ann
HOA Y/N Y
Abv Grd Liv Area 1,728
Originating Board BRIGHT
Year Built 1988
Annual Tax Amount $3,330
Tax Year 2018
Lot Size 0.275 Acres
Acres 0.28
Property Description
Lovely, well kept home in sought after Valewood Estates! This home shows true pride of homeownership- just move in and unpack! Bright and light-filled living and dining rooms. Large eat-in kitchen with sliders leading out to the roomy deck. Warm and cozy family room with vaulted ceiling and wood-burning fireplace. Cute powder room off of the foyer that will meet all your guests' needs. One car garage plus extra parking in driveway. Upstairs you'll find three exceptionally sun filled bedrooms with two full baths- one right off the master complete with separate shower and window. Family bathroom is very nice and fresh. Lower level is ripe for your ideas to finish it off as you please. Washer, dryer and all other appliances are included in sale. Come see this exceptionally neat and tidy home and make it yours! Hurry, because at this price, in this location and in this condition, it certainly won't last long!
Location
State MD
County Harford
Zoning R2
Rooms
Other Rooms Living Room, Dining Room, Primary Bedroom, Bedroom 2, Bedroom 3, Kitchen, Family Room, Foyer, Breakfast Room, Laundry, Storage Room, Bathroom 2, Primary Bathroom, Half Bath
Basement Full, Sump Pump, Unfinished, Windows
Interior
Interior Features Breakfast Area, Carpet, Ceiling Fan(s), Family Room Off Kitchen, Floor Plan - Open, Floor Plan - Traditional, Formal/Separate Dining Room, Kitchen - Country, Kitchen - Eat-In, Kitchen - Island, Kitchen - Table Space, Primary Bath(s), Window Treatments, Crown Moldings, Chair Railings, Pantry, Stall Shower
Hot Water Natural Gas
Heating Forced Air
Cooling Central A/C
Flooring Hardwood, Carpet
Fireplaces Number 1
Fireplaces Type Brick, Equipment, Fireplace - Glass Doors, Mantel(s), Screen
Equipment Built-In Microwave, Cooktop, Dishwasher, Disposal, Dryer, Dryer - Electric, Exhaust Fan, Icemaker, Microwave, Oven - Wall, Refrigerator, Washer, Water Heater
Fireplace Y
Appliance Built-In Microwave, Cooktop, Dishwasher, Disposal, Dryer, Dryer - Electric, Exhaust Fan, Icemaker, Microwave, Oven - Wall, Refrigerator, Washer, Water Heater
Heat Source Natural Gas
Laundry Basement
Exterior
Exterior Feature Deck(s)
Parking Features Additional Storage Area, Garage - Front Entry, Garage Door Opener, Inside Access
Garage Spaces 1.0
Utilities Available Natural Gas Available
Water Access N
View Trees/Woods
Roof Type Asphalt,Shingle
Accessibility None
Porch Deck(s)
Attached Garage 1
Total Parking Spaces 1
Garage Y
Building
Story 3+
Sewer Public Sewer
Water Public
Architectural Style Colonial
Level or Stories 3+
Additional Building Above Grade, Below Grade
New Construction N
Schools
Elementary Schools Red Pump
Middle Schools Fallston
High Schools Fallston
School District Harford County Public Schools
Others
Senior Community No
Tax ID 03-225267
Ownership Fee Simple
SqFt Source Assessor
Horse Property N
Special Listing Condition Standard
Read Less Info
Want to know what your home might be worth? Contact us for a FREE valuation!

Our team is ready to help you sell your home for the highest possible price ASAP

Bought with Ryan C Dona • Star Realty Inc.
"My job is to find and attract mastery-based agents to the office, protect the culture, and make sure everyone is happy! "




