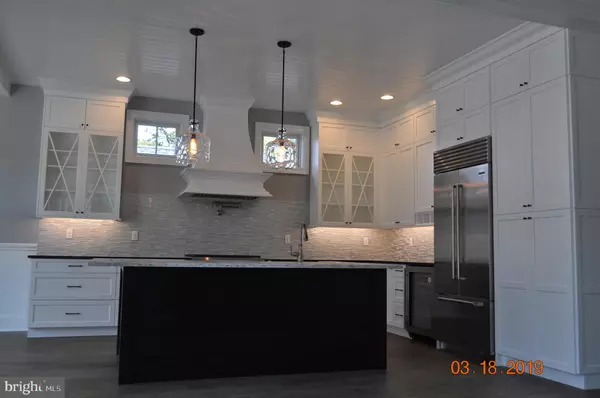For more information regarding the value of a property, please contact us for a free consultation.
Key Details
Sold Price $2,750,000
Property Type Single Family Home
Sub Type Detached
Listing Status Sold
Purchase Type For Sale
Square Footage 3,750 sqft
Price per Sqft $733
Subdivision South Rehoboth
MLS Listing ID 1001571554
Sold Date 03/18/19
Style Coastal,Cottage
Bedrooms 5
Full Baths 5
Half Baths 1
HOA Y/N N
Abv Grd Liv Area 3,750
Originating Board SCAOR
Year Built 2018
Lot Size 7,500 Sqft
Acres 0.17
Lot Dimensions 75' x 100'
Property Description
Brand new 5 bedroom, 5.5 bath home with garage and basement on oversized 75' x 100' lot located just 300 yards from the boardwalk and beach. Top-quality construction by Lane Builders. Gourmet kitchen with Wolf/SubZero appliances and quartz countertops, 10' ceilings, first floor bedroom suite, wide plank hardwood flooring, fireplace, coffered ceiling, wainscoting, shiplap, lots of crown molding, cedar shake and stone exterior, rear paver patio with outdoor fireplace, attached 16' x 24' garage, full basement with exterior stairs for storage, outside shower, sand room, front screened porch, 2x6 walls, Anderson 400 series windows, and so much more. See attached floor plans. Walk to beach, boardwalk, tons of restaurants, shops and everything else offered in downtown Rehoboth Beach.
Location
State DE
County Sussex
Area Lewes Rehoboth Hundred (31009)
Zoning R1
Rooms
Other Rooms Dining Room, Primary Bedroom, Kitchen, Sun/Florida Room, Great Room, Laundry, Additional Bedroom
Basement Full, Unfinished, Walkout Stairs
Main Level Bedrooms 1
Interior
Interior Features Attic, Kitchen - Island, Combination Kitchen/Living, Entry Level Bedroom, Ceiling Fan(s)
Hot Water Tankless
Heating Forced Air, Heat Pump(s)
Cooling Central A/C, Heat Pump(s)
Flooring Carpet, Hardwood, Tile/Brick
Fireplaces Number 1
Fireplaces Type Gas/Propane
Equipment Dishwasher, Disposal, Dryer - Electric, Icemaker, Refrigerator, Microwave, Oven/Range - Gas, Oven - Wall, Washer, Water Heater - Tankless
Furnishings No
Fireplace Y
Window Features Insulated,Screens
Appliance Dishwasher, Disposal, Dryer - Electric, Icemaker, Refrigerator, Microwave, Oven/Range - Gas, Oven - Wall, Washer, Water Heater - Tankless
Heat Source Electric
Exterior
Exterior Feature Patio(s), Porch(es), Screened
Parking Features Garage Door Opener
Garage Spaces 5.0
Utilities Available Cable TV Available
Water Access N
Roof Type Architectural Shingle
Accessibility 36\"+ wide Halls, 2+ Access Exits
Porch Patio(s), Porch(es), Screened
Attached Garage 1
Total Parking Spaces 5
Garage Y
Building
Lot Description Partly Wooded
Story 2
Foundation Concrete Perimeter
Sewer Public Sewer
Water Public
Architectural Style Coastal, Cottage
Level or Stories 2
Additional Building Above Grade
New Construction Y
Schools
School District Cape Henlopen
Others
Senior Community No
Tax ID 334-20.05-243.00
Ownership Fee Simple
SqFt Source Estimated
Security Features Smoke Detector
Acceptable Financing Cash, Conventional
Listing Terms Cash, Conventional
Financing Cash,Conventional
Special Listing Condition Standard
Read Less Info
Want to know what your home might be worth? Contact us for a FREE valuation!

Our team is ready to help you sell your home for the highest possible price ASAP

Bought with MICHAEL BACHER • Jack Lingo - Rehoboth
"My job is to find and attract mastery-based agents to the office, protect the culture, and make sure everyone is happy! "




