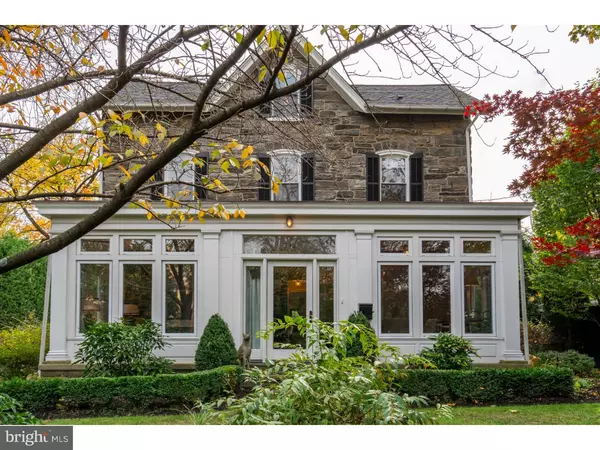For more information regarding the value of a property, please contact us for a free consultation.
Key Details
Sold Price $585,000
Property Type Single Family Home
Sub Type Detached
Listing Status Sold
Purchase Type For Sale
Square Footage 3,045 sqft
Price per Sqft $192
Subdivision Wyndmoor
MLS Listing ID PAMC105008
Sold Date 03/22/19
Style Farmhouse/National Folk,Victorian
Bedrooms 4
Full Baths 1
Half Baths 1
HOA Y/N N
Abv Grd Liv Area 3,045
Originating Board TREND
Year Built 1890
Annual Tax Amount $6,499
Tax Year 2018
Lot Size 0.362 Acres
Acres 0.36
Lot Dimensions 75
Property Description
A stand-out by any measure! This exquisite property--both house and grounds--command your admiration and attention. Built in 1890 as one of Wyndmoor's oldest structures, 714 East Willow Grove Avenue is a 3 story detached stone farmhouse with architecturally eye-catching separate stone garage currently used as workshop. In superior condition, it offers 4 bedrooms and 1 1/2 baths, an unusual and flexible floor plan that will capture most buyers' requirements: abundant natural light, random width southern pine floors, new windows throughout, extra first floor rooms that can serve multiple purposes, 1st floor powder room, a spacious kitchen/family room combination that speaks warmth, comfort and top-of-the-line quality, a full bathroom (10x14)to die for, high-efficiency gas heat and central air conditioning. All surrounded by luscious green and serene gardens that include numerous and colorful plantings offering exceptional privacy. The property has been recognized as a "Blue Ribbon Winner" by the PA Horticultural Society. First floor: Broad 28' long sunroom currently used as dining room and sitting room; Main parlor with deep window sills, crown molding, antique sconces; Music room (or 2nd parlor) with crown molding; Powder room; Family room (could also be dining room) with gas fireplace that flows into a high-end cook's kitchen with traditional Wedgwood gas stove/oven with pot-filler, polished granite counters, porcelain farm sink set into antique cabinetry with honed granite surround, carved wood island offering counter space, storage and 3 stools on one side, excellent lighting, dishwasher, garbage disposal, refrigerator; Exit to driveway and gardens or exit to secluded covered side porch and hot tub. Second floor: Two beautifully appointed bedrooms; Amazing full bathroom with cast iron double-ended pedestal tub, marble-topped sink cabinetry, full-size Chinese armoire, separate marble shower with glass walls and unique lighting. Third floor: Two nice-sized bedrooms, one of which has wall of closet that hides both washer and dryer! A simple pedestal sink sits in the hall. The laundry and sink indicate that plumbing exists that could be the basis for a new full bath should a new buyer desire to have one on the 3rd floor. Basement: immaculate!! water-proofed for utilities, work space and storage; bilco door to gardens. Walkable! near commuter train and Wyndmoor shops.
Location
State PA
County Montgomery
Area Springfield Twp (10652)
Zoning B
Direction Southwest
Rooms
Other Rooms Living Room, Dining Room, Primary Bedroom, Bedroom 2, Bedroom 3, Kitchen, Family Room, Bedroom 1, Other
Basement Full, Unfinished, Outside Entrance, Drainage System
Interior
Interior Features Kitchen - Island, Stall Shower, Breakfast Area
Hot Water Natural Gas
Heating Hot Water
Cooling Central A/C
Flooring Wood
Fireplaces Number 1
Equipment Dishwasher, Disposal, Energy Efficient Appliances, Built-In Microwave
Fireplace Y
Window Features Energy Efficient
Appliance Dishwasher, Disposal, Energy Efficient Appliances, Built-In Microwave
Heat Source Natural Gas
Laundry Upper Floor
Exterior
Exterior Feature Patio(s)
Parking Features Oversized
Garage Spaces 4.0
Fence Other
Utilities Available Cable TV
Water Access N
Roof Type Flat,Pitched,Shingle
Accessibility None
Porch Patio(s)
Total Parking Spaces 4
Garage Y
Building
Lot Description Level, Front Yard, Rear Yard, SideYard(s)
Story 3+
Foundation Stone
Sewer Public Sewer
Water Public
Architectural Style Farmhouse/National Folk, Victorian
Level or Stories 3+
Additional Building Above Grade
Structure Type 9'+ Ceilings
New Construction N
Schools
School District Springfield Township
Others
Senior Community No
Tax ID 52-00-18568-001
Ownership Fee Simple
SqFt Source Assessor
Security Features Security System
Special Listing Condition Standard
Read Less Info
Want to know what your home might be worth? Contact us for a FREE valuation!

Our team is ready to help you sell your home for the highest possible price ASAP

Bought with Robin R. Gordon • BHHS Fox & Roach-Haverford
"My job is to find and attract mastery-based agents to the office, protect the culture, and make sure everyone is happy! "




