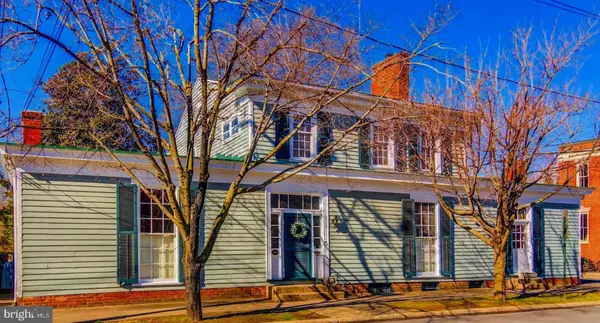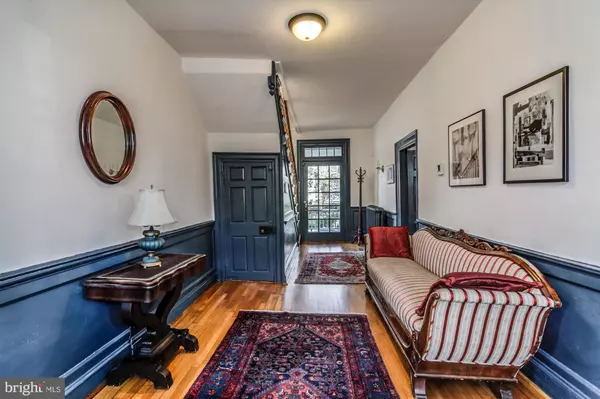For more information regarding the value of a property, please contact us for a free consultation.
Key Details
Sold Price $740,000
Property Type Single Family Home
Sub Type Detached
Listing Status Sold
Purchase Type For Sale
Square Footage 2,955 sqft
Price per Sqft $250
Subdivision Historic District
MLS Listing ID VAFB113852
Sold Date 04/11/19
Style Federal
Bedrooms 4
Full Baths 2
Half Baths 1
HOA Y/N N
Abv Grd Liv Area 2,955
Originating Board BRIGHT
Year Built 1796
Annual Tax Amount $5,062
Tax Year 2018
Lot Size 10,806 Sqft
Acres 0.25
Property Description
IF THESE WALLS COULD TALK... THE GEORGE LEWIS HOUSE WOULD HAVE SO MUCH TO SAY OVER THE CENTURIES. BUILT BY EARLY PATRIOTS, GEORGE LEWIS AND HIS FAMILY IN 1796, IT WAS HOME TO PRESIDENT GEORGE WASHINGTON'S MOTHER'S DOCTOR, THEN STEAMBOAT CAPTAINS, NOTABLE OFFICIALS , ETC. DURING THE CIVIL WAR, IT WAS IN THE LINE OF FIRE. A LIVE CANNONBALL WAS FOUND IN A CHIMNEY IN THE 20TH CENTURY! TODAY, THIS HOUSE IS COMFORTABLE BUT ELEGANT WHILE UNMISTAKEABLY RESPECTING THE HERITAGE OF YESTERYEAR. THE SPACIOUS FIRST FLOOR INCLUDES A MASTER BEDROOM EN SUITE SO ONE-STORY LIVING IS POSSIBLE. LOCATED WITHIN THE DISTINCTIVE HISTORIC DISTRICT COMMUNITY, RESTAURANTS, ENTERTAINMENT, HISTORIC SITES, AS WELL AS THE AMTRAK/VRE STATION ARE WITHIN WALKING DISTANCE. ENJOY THE BEAUTIFUL GARDEN AND OFF-STREET PARKING. YOU'LL LOVE WHERE YOU LIVE. THERE IS SO MUCH TO DISCOVER AS YOU CREATE YOUR OWN CHAPTER IN HISTORY.
Location
State VA
County Fredericksburg City
Zoning R4
Direction East
Rooms
Other Rooms Living Room, Dining Room, Primary Bedroom, Bedroom 2, Bedroom 3, Kitchen, Den, Foyer, Breakfast Room, Bedroom 1, Laundry, Storage Room, Bathroom 2, Primary Bathroom, Half Bath
Basement Unfinished, Windows, Interior Access
Main Level Bedrooms 1
Interior
Interior Features Breakfast Area, Built-Ins, Ceiling Fan(s), Chair Railings, Entry Level Bedroom, Floor Plan - Traditional, Formal/Separate Dining Room, Kitchen - Table Space, Primary Bath(s), Pantry, Wainscotting, Wood Floors, Window Treatments, Kitchen - Eat-In
Hot Water Electric
Heating Hot Water, Central, Radiator
Cooling Central A/C, Zoned
Flooring Hardwood
Fireplaces Number 6
Fireplaces Type Wood
Equipment Disposal, Dryer - Electric, Freezer, Icemaker, Oven/Range - Electric, Refrigerator, Water Heater, ENERGY STAR Clothes Washer, ENERGY STAR Dishwasher, Microwave
Fireplace Y
Window Features Storm,Wood Frame
Appliance Disposal, Dryer - Electric, Freezer, Icemaker, Oven/Range - Electric, Refrigerator, Water Heater, ENERGY STAR Clothes Washer, ENERGY STAR Dishwasher, Microwave
Heat Source Oil, Central
Laundry Main Floor
Exterior
Exterior Feature Porch(es)
Fence Fully, Picket, Wood
Water Access N
View City, Street
Roof Type Metal
Accessibility None
Porch Porch(es)
Garage N
Building
Lot Description Corner, Level, Rear Yard
Story 3+
Foundation Brick/Mortar
Sewer Public Sewer
Water Public
Architectural Style Federal
Level or Stories 3+
Additional Building Above Grade
Structure Type 9'+ Ceilings,Plaster Walls
New Construction N
Schools
Elementary Schools Hugh Mercer
Middle Schools Walker-Grant
High Schools James Monroe
School District Fredericksburg City Public Schools
Others
Senior Community No
Tax ID 7789-05-1532
Ownership Fee Simple
SqFt Source Estimated
Security Features Security System
Acceptable Financing Conventional, Cash
Horse Property N
Listing Terms Conventional, Cash
Financing Conventional,Cash
Special Listing Condition Standard
Read Less Info
Want to know what your home might be worth? Contact us for a FREE valuation!

Our team is ready to help you sell your home for the highest possible price ASAP

Bought with Charlotte F Rouse • Coldwell Banker Elite
"My job is to find and attract mastery-based agents to the office, protect the culture, and make sure everyone is happy! "




