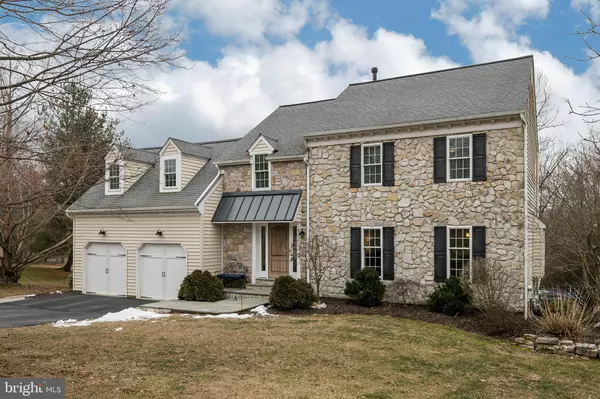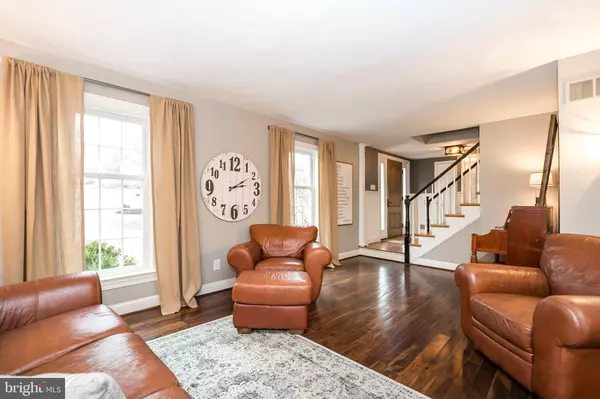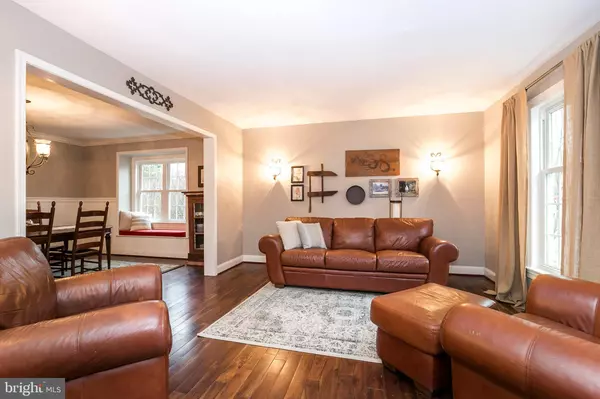For more information regarding the value of a property, please contact us for a free consultation.
Key Details
Sold Price $495,000
Property Type Single Family Home
Sub Type Detached
Listing Status Sold
Purchase Type For Sale
Square Footage 2,576 sqft
Price per Sqft $192
Subdivision French Creek Manor
MLS Listing ID PACT415424
Sold Date 04/11/19
Style Traditional
Bedrooms 4
Full Baths 2
Half Baths 2
HOA Y/N N
Abv Grd Liv Area 2,576
Originating Board BRIGHT
Year Built 1988
Annual Tax Amount $6,965
Tax Year 2019
Lot Size 0.906 Acres
Acres 0.91
Property Description
Welcome to 802 Camp Circle! This Stone front Kimberton Colonial is a real showplace. Situated on almost an acre lot and just a stone's throw away from French Creek and the Historic Rapps Dam Covered Bridge, this home is located in a wonderful quiet neighborhood known as "French Creek Manor". Just inside, you will be greeted by the entry foyer with beadboard wainscoting, powder room with pedestal sink and handy coat closet. The spacious living room with hardwood floors is open to the formal dining room which features window seat, wainscoting, chair rail and crown molding and also has beautiful hardwood flooring. The kitchen, which is accented with a stone wall, has it all; from the granite countertops, decorative tile backsplash, bar sink, stainless steel appliances including refrigerator, dishwasher, six-burner range, microwave, and wine/beverage refrigerator. The island/counter bar adds plenty of prep area and seating, perfect for entertaining and is open to the dining area with window seat. Step down to the fabulous family room with radiant tile floor, beamed cathedral ceiling, skylights, fireplace with wood surround and tile accents, patio door to the side deck and slider to the screened in porch, a wonderful gathering area! Also, there is a pass thru from the kitchen to the family room which adds another counter bar area. On the second floor there are 4 bedrooms and 2 full baths. The master bedroom has 2 closets, one of which is a walk-in, a gas fireplace and a beautifully updated master bath with custom cabinetry, double-bowl sink with quartz countertops and a tiled shower stall with handy seat and fully glass enclosed with multiple shower heads and steaming unit. The other 3 bedrooms are good sized with one having 2 large closets. The fully finished walk-out basement adds even more living area. The spacious tiled recreation room is perfect for any kind of entertaining and provides plenty of room for sectional seating and even room for game tables. French doors lead to another room with laminate floors which could be used as an office, exercise room or toy room. Great Outdoor space too; The side deck wraps completely around the rear of the house and connects to the screened in porch on the other side. Everyone will enjoy playing some hoops on the "Penn State" basketball court! Don't miss out on seeing this gorgeous home. It's a REAL SLAM DUNK!
Location
State PA
County Chester
Area East Pikeland Twp (10326)
Zoning R2
Rooms
Other Rooms Living Room, Dining Room, Primary Bedroom, Bedroom 2, Bedroom 3, Kitchen, Family Room, Basement, Bedroom 1
Basement Full, Fully Finished, Outside Entrance, Walkout Level
Interior
Interior Features Breakfast Area, Carpet, Ceiling Fan(s), Chair Railings, Crown Moldings, Dining Area, Exposed Beams, Family Room Off Kitchen, Floor Plan - Open, Formal/Separate Dining Room, Kitchen - Eat-In, Kitchen - Island, Kitchen - Gourmet, Skylight(s), Recessed Lighting, Pantry, Stall Shower, Upgraded Countertops, Wainscotting, Walk-in Closet(s), Wet/Dry Bar, Wood Floors
Hot Water Natural Gas
Heating Heat Pump(s)
Cooling Central A/C
Flooring Hardwood, Ceramic Tile, Carpet, Heated, Laminated
Fireplaces Number 2
Fireplaces Type Gas/Propane, Wood
Equipment Built-In Microwave, Built-In Range, Microwave, Oven/Range - Gas, Range Hood, Refrigerator, Six Burner Stove, Stainless Steel Appliances, Water Heater
Furnishings No
Fireplace Y
Window Features Bay/Bow,Skylights
Appliance Built-In Microwave, Built-In Range, Microwave, Oven/Range - Gas, Range Hood, Refrigerator, Six Burner Stove, Stainless Steel Appliances, Water Heater
Heat Source Natural Gas
Laundry Has Laundry, Main Floor
Exterior
Exterior Feature Deck(s), Enclosed, Porch(es), Screened, Wrap Around
Parking Features Garage - Front Entry, Inside Access
Garage Spaces 2.0
Water Access N
Roof Type Asphalt
Accessibility None
Porch Deck(s), Enclosed, Porch(es), Screened, Wrap Around
Attached Garage 2
Total Parking Spaces 2
Garage Y
Building
Lot Description Backs to Trees, Landscaping, Open, Rear Yard, SideYard(s)
Story 2
Sewer Public Sewer
Water Public
Architectural Style Traditional
Level or Stories 2
Additional Building Above Grade, Below Grade
New Construction N
Schools
High Schools Phoenixville Area
School District Phoenixville Area
Others
Senior Community No
Tax ID 26-03E-0186
Ownership Fee Simple
SqFt Source Estimated
Horse Property N
Special Listing Condition Standard
Read Less Info
Want to know what your home might be worth? Contact us for a FREE valuation!

Our team is ready to help you sell your home for the highest possible price ASAP

Bought with Amy E Williams • BHHS Fox & Roach Buckingham
"My job is to find and attract mastery-based agents to the office, protect the culture, and make sure everyone is happy! "




