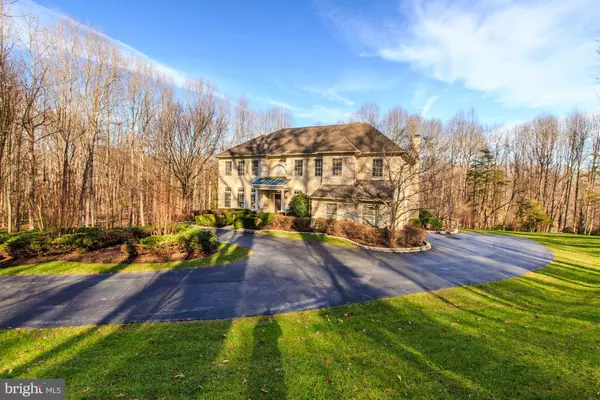For more information regarding the value of a property, please contact us for a free consultation.
Key Details
Sold Price $1,250,000
Property Type Single Family Home
Sub Type Detached
Listing Status Sold
Purchase Type For Sale
Square Footage 3,925 sqft
Price per Sqft $318
Subdivision Seneca Farms
MLS Listing ID VAFX744508
Sold Date 04/12/19
Style Colonial
Bedrooms 4
Full Baths 3
Half Baths 1
HOA Fees $8/ann
HOA Y/N Y
Abv Grd Liv Area 3,925
Originating Board BRIGHT
Year Built 1994
Annual Tax Amount $13,148
Tax Year 2019
Lot Size 5.027 Acres
Acres 5.03
Property Description
A great Home in Great falls, this beautifully classic Colonial sits in the middle of 2 acres of privacy where all you will hear are the birds chirping away. As you drive down the long driveway you see the beautiful house and spacious yard. Pull in around the circular drive or to the side motor court to the side load garage. The Grand Renoir Model was highly desirable when it was built. As you walk into the foyer of this home, you see the half circular staircase as the focal point and around it you find the open floor plan; to the right is the main living room and on your left you will see a fine open library/sitting area. When you walk in further, you find the formal dining area with its unique shape which was the signature of this home's design; it also has a hidden wet bar that looks out to the huge rear yard. The dramatic family room is the highlight of this property with two stories of palladium windows, a stone fireplace, and 3 doors to the rear veranda. The gourmet kitchen is open to this family room which makes for the perfect place to entertain your guests and has ample space for a breakfast room right in the kitchen. There are stairs adjacent to the kitchen that lead to the upper level with 4 large bedrooms, one of which is currently being used as an office, another has been converted into a huge closed which could easily be changed back to a bedroom if the buyer desires. The master bedroom is huge and full of natural light and a luxurious master bathroom. The lower level is a walkout with tons of space and is ready to be finished to the buyer's desire. Great falls is quiet and quaint with great schools and is well known as a fantastic place to live with its large lots and great family sports and entertainment.
Location
State VA
County Fairfax
Zoning 100
Rooms
Other Rooms Living Room, Dining Room, Sitting Room, Bedroom 2, Bedroom 3, Kitchen, Family Room, Basement, Foyer, Breakfast Room, Bedroom 1, Laundry, Primary Bathroom
Basement Full, Connecting Stairway, Interior Access, Outside Entrance, Daylight, Full, Drainage System, Heated, Poured Concrete, Rear Entrance, Rough Bath Plumb, Shelving, Space For Rooms, Walkout Level, Workshop
Interior
Interior Features Built-Ins, Carpet, Crown Moldings, Floor Plan - Traditional, Kitchen - Gourmet, Kitchen - Island, Breakfast Area, Walk-in Closet(s), Pantry, Primary Bath(s), Bar, Butlers Pantry, Chair Railings, Double/Dual Staircase, Family Room Off Kitchen, Floor Plan - Open, Formal/Separate Dining Room, Kitchen - Country, Kitchen - Eat-In, Kitchen - Table Space, Recessed Lighting, Upgraded Countertops, Wet/Dry Bar, WhirlPool/HotTub, Wood Floors
Hot Water 60+ Gallon Tank, Electric
Heating Forced Air, Programmable Thermostat, Heat Pump - Gas BackUp, Zoned
Cooling Central A/C, Programmable Thermostat, Zoned, Heat Pump(s)
Flooring Hardwood, Carpet
Fireplaces Number 2
Fireplaces Type Mantel(s), Stone
Equipment Cooktop, Dishwasher, Disposal, Dryer, Oven - Double, Oven - Wall, Washer, Built-In Microwave, Cooktop - Down Draft, Dryer - Electric, Exhaust Fan, Icemaker, Oven - Self Cleaning, Refrigerator
Fireplace Y
Window Features Double Pane,Energy Efficient,Insulated,Low-E,Palladian,Screens
Appliance Cooktop, Dishwasher, Disposal, Dryer, Oven - Double, Oven - Wall, Washer, Built-In Microwave, Cooktop - Down Draft, Dryer - Electric, Exhaust Fan, Icemaker, Oven - Self Cleaning, Refrigerator
Heat Source Electric
Laundry Main Floor
Exterior
Exterior Feature Deck(s), Porch(es)
Parking Features Built In, Garage - Side Entry, Garage Door Opener, Inside Access
Garage Spaces 2.0
Utilities Available Multiple Phone Lines, Phone, Phone Connected, Propane
Water Access N
View Trees/Woods
Roof Type Shingle,Composite,Architectural Shingle,Asphalt
Accessibility Level Entry - Main
Porch Deck(s), Porch(es)
Attached Garage 2
Total Parking Spaces 2
Garage Y
Building
Lot Description Backs to Trees, Front Yard, Level, Open, Rear Yard, Cleared, No Thru Street, Partly Wooded, Secluded, Trees/Wooded
Story 3+
Foundation Concrete Perimeter
Sewer Septic < # of BR, Septic Pump
Water Well
Architectural Style Colonial
Level or Stories 3+
Additional Building Above Grade, Below Grade
Structure Type 9'+ Ceilings,2 Story Ceilings
New Construction N
Schools
Elementary Schools Great Falls
Middle Schools Cooper
High Schools Langley
School District Fairfax County Public Schools
Others
Senior Community No
Tax ID 0024 03 0040
Ownership Fee Simple
SqFt Source Estimated
Security Features Electric Alarm,Motion Detectors,Security System
Acceptable Financing Conventional, Cash, VA
Horse Property N
Listing Terms Conventional, Cash, VA
Financing Conventional,Cash,VA
Special Listing Condition Standard
Read Less Info
Want to know what your home might be worth? Contact us for a FREE valuation!

Our team is ready to help you sell your home for the highest possible price ASAP

Bought with Janice M Lukas • DMV Realty, INC.
"My job is to find and attract mastery-based agents to the office, protect the culture, and make sure everyone is happy! "




