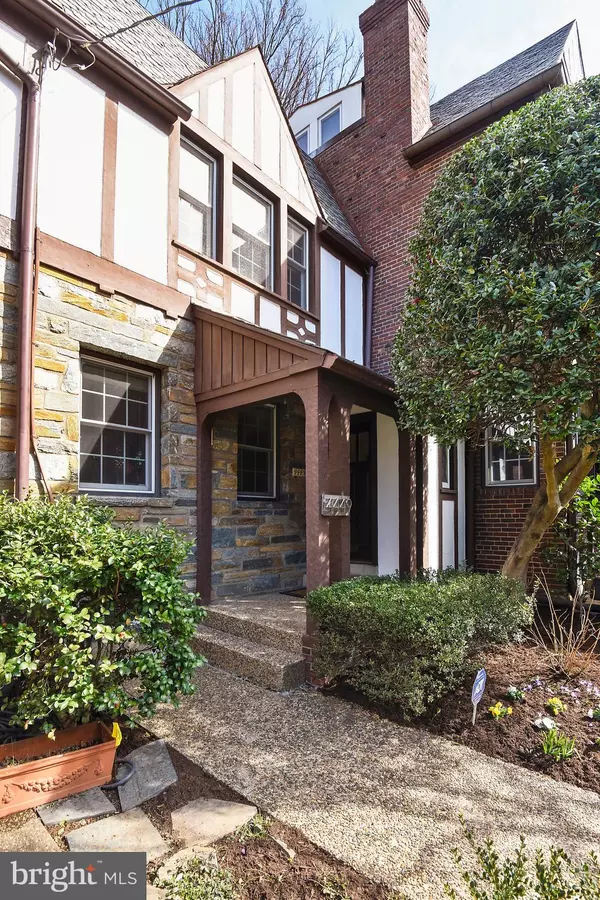For more information regarding the value of a property, please contact us for a free consultation.
Key Details
Sold Price $925,000
Property Type Townhouse
Sub Type Interior Row/Townhouse
Listing Status Sold
Purchase Type For Sale
Square Footage 1,780 sqft
Price per Sqft $519
Subdivision Foxhall
MLS Listing ID DCDC401342
Sold Date 04/17/19
Style Tudor
Bedrooms 2
Full Baths 2
Half Baths 1
HOA Y/N N
Abv Grd Liv Area 1,484
Originating Board BRIGHT
Year Built 1932
Annual Tax Amount $7,546
Tax Year 2019
Lot Size 2,816 Sqft
Acres 0.06
Property Description
Fall in love with this renovated, lovingly maintained turnkey Tudor townhome in historic Foxhalll Village. Featuring hardwood floors, gourmet kitchen, living room with fireplace, built-ins, and surround-sound system, a two-story addition with den off the main level overlooking a flagstone patio and private backyard. Upstairs has two large master suites each with own full bath. The second suite has an adjoining room separated by french doors and enveloped by windows - use for an office, sitting room, or nursery. Lower level has new half bath, fireplace, rec area, washer/dryer, ample storage space and outside entrance. Plus - a beautifully landscaped, fenced yard. Two parking spaces, including a garage and parking pad, as well as ample street parking for guests. Great location near Glover-Archbold Park, C&O trail, Hardy Field, GU Hospital/University, and only one mile to Georgetown. Excellent access roads for quick commutes to downtown DC, Virginia or Maryland.
Location
State DC
County Washington
Zoning NW
Rooms
Basement Connecting Stairway, Full, Heated, Outside Entrance, Rear Entrance, Shelving, Windows, Daylight, Partial, Interior Access, Partially Finished
Interior
Interior Features Built-Ins, Ceiling Fan(s), Crown Moldings, Dining Area, Family Room Off Kitchen, Kitchen - Galley, Primary Bath(s), Recessed Lighting, Skylight(s), Window Treatments, Wood Floors, Floor Plan - Open
Hot Water Natural Gas
Heating Radiator
Cooling Central A/C
Flooring Hardwood
Fireplaces Number 2
Fireplaces Type Brick, Equipment, Mantel(s), Screen
Equipment Built-In Microwave, Dishwasher, Disposal, Dryer, Oven/Range - Electric, Refrigerator, Stainless Steel Appliances, Washer, Water Heater
Fireplace Y
Window Features Bay/Bow,Casement,Double Pane,Skylights
Appliance Built-In Microwave, Dishwasher, Disposal, Dryer, Oven/Range - Electric, Refrigerator, Stainless Steel Appliances, Washer, Water Heater
Heat Source Natural Gas
Laundry Basement
Exterior
Exterior Feature Patio(s)
Parking Features Garage - Rear Entry, Garage Door Opener
Garage Spaces 1.0
Water Access N
Roof Type Slate
Accessibility None
Porch Patio(s)
Total Parking Spaces 1
Garage Y
Building
Story 3+
Sewer Public Sewer
Water Public
Architectural Style Tudor
Level or Stories 3+
Additional Building Above Grade, Below Grade
Structure Type Plaster Walls
New Construction N
Schools
Elementary Schools Key
Middle Schools Hardy
High Schools Jackson-Reed
School District District Of Columbia Public Schools
Others
Senior Community No
Tax ID 1352//0179
Ownership Fee Simple
SqFt Source Estimated
Special Listing Condition Standard
Read Less Info
Want to know what your home might be worth? Contact us for a FREE valuation!

Our team is ready to help you sell your home for the highest possible price ASAP

Bought with Charles Dudley • Compass
"My job is to find and attract mastery-based agents to the office, protect the culture, and make sure everyone is happy! "




