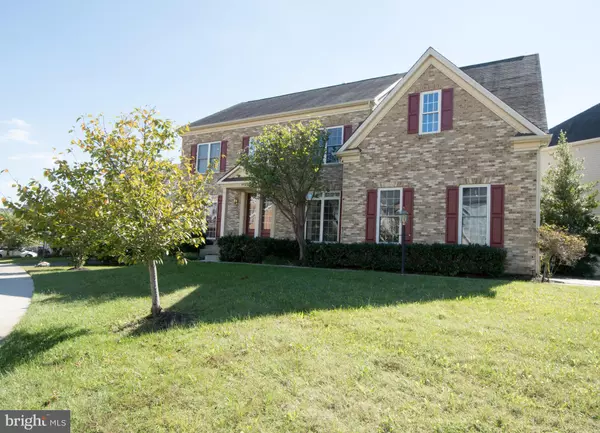For more information regarding the value of a property, please contact us for a free consultation.
Key Details
Sold Price $779,000
Property Type Single Family Home
Sub Type Detached
Listing Status Sold
Purchase Type For Sale
Square Footage 3,888 sqft
Price per Sqft $200
Subdivision Faircrest South
MLS Listing ID VAFX995072
Sold Date 04/18/19
Style Colonial
Bedrooms 4
Full Baths 4
Half Baths 1
HOA Fees $150/mo
HOA Y/N Y
Abv Grd Liv Area 3,398
Originating Board BRIGHT
Year Built 2006
Annual Tax Amount $8,996
Tax Year 2018
Lot Size 8,055 Sqft
Acres 0.18
Property Description
Beautiful single family home (Browning model) in the desirable Faircrest community. Located near I-66, Route 50, and 28, this home has everything you'll need to make a house a home. 4 beds, 4.5 baths and a 2 car garage. This classic center hall colonial offers a welcoming dining and living room on either side of the main foyer. Custom silk window treatments convey. Come into a recently painted large family room with an electronic fireplace. From there, you'll find a home office tucked away in the corner and a large eat-in kitchen with newer stainless appliances, solid surface counters and large island. The custom rear staircase with lower risers makes getting upstairs easier. Upstairs you'll find 4 bright and spacious bedrooms with 3 bathrooms. The owners suite has a sitting room and an expansive bathroom that contains a stand-in shower and built-in jacuzzi. The laundry room is conveniently located upstairs as well and features a newer washer and dryer. Down to the lower level you'll find a finished recreation room, den and full bath that is perfect for entertaining and/or hosting long-term guests. The corner lot is served by a deck in the rear and room to roam out front.
Location
State VA
County Fairfax
Zoning RESIDENTIAL
Rooms
Other Rooms Living Room, Dining Room, Primary Bedroom, Bedroom 2, Bedroom 3, Bedroom 4, Kitchen, Game Room, Family Room, Foyer, Study, Laundry, Other
Basement Rear Entrance, Sump Pump, Full, Fully Finished, Heated, Improved, Walkout Level
Interior
Interior Features Attic, Family Room Off Kitchen, Kitchen - Island, Kitchen - Table Space, Dining Area, Kitchen - Eat-In, Breakfast Area, Primary Bath(s), Upgraded Countertops, Chair Railings, Window Treatments, Floor Plan - Traditional
Hot Water Natural Gas
Heating Forced Air
Cooling Central A/C
Fireplaces Number 1
Fireplaces Type Gas/Propane, Fireplace - Glass Doors, Mantel(s)
Equipment Washer/Dryer Hookups Only, Cooktop, Dishwasher, Disposal, Dryer, Exhaust Fan, Microwave, Oven - Double, Refrigerator, Range Hood, Washer, Water Heater
Fireplace Y
Appliance Washer/Dryer Hookups Only, Cooktop, Dishwasher, Disposal, Dryer, Exhaust Fan, Microwave, Oven - Double, Refrigerator, Range Hood, Washer, Water Heater
Heat Source Natural Gas
Laundry Upper Floor, Washer In Unit, Dryer In Unit
Exterior
Parking Features Garage Door Opener, Garage - Side Entry
Garage Spaces 2.0
Water Access N
Roof Type Shingle
Accessibility None
Attached Garage 2
Total Parking Spaces 2
Garage Y
Building
Story 3+
Sewer Public Sewer
Water Public
Architectural Style Colonial
Level or Stories 3+
Additional Building Above Grade, Below Grade
New Construction N
Schools
Elementary Schools Powell
High Schools Centreville
School District Fairfax County Public Schools
Others
Senior Community No
Tax ID 54-4-27- -65
Ownership Fee Simple
SqFt Source Estimated
Horse Property N
Special Listing Condition Standard
Read Less Info
Want to know what your home might be worth? Contact us for a FREE valuation!

Our team is ready to help you sell your home for the highest possible price ASAP

Bought with Matthew M Chae • Keller Williams Fairfax Gateway
"My job is to find and attract mastery-based agents to the office, protect the culture, and make sure everyone is happy! "




