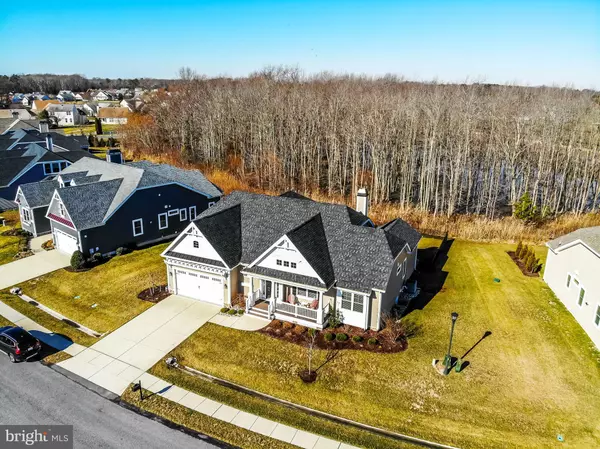For more information regarding the value of a property, please contact us for a free consultation.
Key Details
Sold Price $537,500
Property Type Single Family Home
Sub Type Detached
Listing Status Sold
Purchase Type For Sale
Square Footage 2,300 sqft
Price per Sqft $233
Subdivision Sawgrass At White Oak Creek
MLS Listing ID DESU131052
Sold Date 04/26/19
Style Coastal,Contemporary
Bedrooms 3
Full Baths 2
HOA Fees $250/ann
HOA Y/N Y
Abv Grd Liv Area 2,300
Originating Board BRIGHT
Year Built 2015
Annual Tax Amount $1,706
Tax Year 2018
Lot Size 0.290 Acres
Acres 0.29
Property Description
LUXURIOUS. SPACIOUS. BEAUTIFUL. Living is so easy in this Mayberry Model Home with high end finishes and stunning landscaping in the much sought-after community of Sawgrass North. This home features an open floorplan with a beautiful, vaulted plank ceiling living room and elegant stone fireplace with custom, built-in wood cabinets. The gorgeous sunroom overlooks a two-level paver patio and generous fenced in yard and its gourmet kitchen has stunning granite counter-tops and stainless-steel appliances that are great for entertaining guests. This home also has 3 spacious bedrooms, two full baths, a separate office/den, and expanded storage in the garage. The masters suite has 2 custom built closets and a stunning expanded master bath. All of this in one of the premier gated communities that offers two clubhouses, two pools, tennis courts, golfing, shopping and dining. This must-see home is truly year-round resort style living and just a short drive away from the beach!
Location
State DE
County Sussex
Area Lewes Rehoboth Hundred (31009)
Zoning L
Rooms
Main Level Bedrooms 3
Interior
Interior Features Built-Ins, Ceiling Fan(s), Crown Moldings, Dining Area, Family Room Off Kitchen, Floor Plan - Open, Kitchen - Gourmet, Kitchen - Island, Recessed Lighting, Upgraded Countertops, Window Treatments, Wood Floors
Heating Forced Air, Other, Heat Pump - Electric BackUp, Energy Star Heating System
Cooling Central A/C
Flooring Carpet, Hardwood, Tile/Brick, Vinyl
Fireplaces Number 1
Fireplaces Type Gas/Propane
Equipment Built-In Microwave
Appliance Built-In Microwave
Heat Source Propane - Leased
Laundry Main Floor
Exterior
Parking Features Garage - Front Entry
Garage Spaces 2.0
Fence Rear
Utilities Available Cable TV, Propane
Amenities Available Club House, Exercise Room, Meeting Room, Pool - Outdoor, Tennis Courts
Water Access N
View Trees/Woods
Roof Type Architectural Shingle
Accessibility None
Attached Garage 2
Total Parking Spaces 2
Garage Y
Building
Lot Description Landscaping
Story 1
Foundation Concrete Perimeter, Crawl Space
Sewer Public Sewer
Water Public
Architectural Style Coastal, Contemporary
Level or Stories 1
Additional Building Above Grade, Below Grade
Structure Type Vaulted Ceilings
New Construction N
Schools
School District Cape Henlopen
Others
HOA Fee Include Pool(s),Recreation Facility
Senior Community No
Tax ID 334-18.00-776.00
Ownership Fee Simple
SqFt Source Estimated
Security Features Security System
Acceptable Financing Cash, Conventional
Listing Terms Cash, Conventional
Financing Cash,Conventional
Special Listing Condition Standard
Read Less Info
Want to know what your home might be worth? Contact us for a FREE valuation!

Our team is ready to help you sell your home for the highest possible price ASAP

Bought with APRIL IRELAN • Jack Lingo - Lewes
"My job is to find and attract mastery-based agents to the office, protect the culture, and make sure everyone is happy! "




