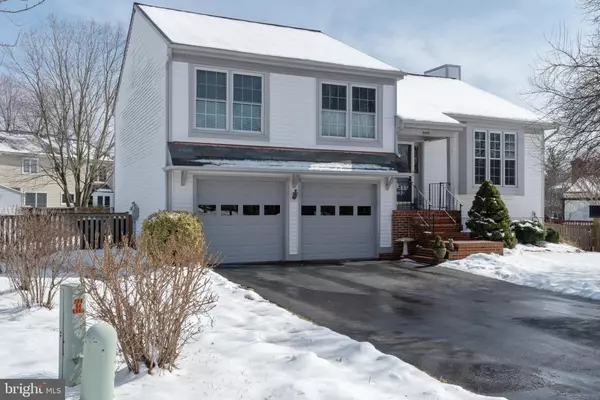For more information regarding the value of a property, please contact us for a free consultation.
Key Details
Sold Price $425,000
Property Type Single Family Home
Sub Type Detached
Listing Status Sold
Purchase Type For Sale
Square Footage 2,202 sqft
Price per Sqft $193
Subdivision Brookside/Rocky Run
MLS Listing ID VAPW433574
Sold Date 04/30/19
Style Split Foyer
Bedrooms 3
Full Baths 3
HOA Fees $36/qua
HOA Y/N Y
Abv Grd Liv Area 1,361
Originating Board BRIGHT
Year Built 1987
Annual Tax Amount $4,825
Tax Year 2019
Lot Size 0.256 Acres
Acres 0.26
Property Description
Welcome Home! Original owners have maintained and updated this cute single family home in Brookside off Rocky Run. Located on a quiet culdesac, but walking distance to the Gainesville theater and restaurants, this 2200 sq ft home has fenced yard, large shed, beautiful brick stairs and stoop leading to the front door and generally maintenance free on the exterior! Walking inside you'll find new paint and carpet and an overflow of natural light. You'll also find a vaulted ceiling living space and big bay window seat with additional storage. The kitchen has been painted, with new granite and appliances. Down the hall is an updated full bath (remodeled in 2015), 3 bedrooms all with new paint and carpet. The master suite (remodeled in 2013) has a walk-in shower! Downstairs you'll find a second living space with a gas fireplace, den and 3rd full bath. Outside you'll see a wood deck (new decking boards installed 2019) and stamped concrete patio. This unique home is built on a cement slab reducing any foundation/water issues. Don't forget to check out the area under the stairs, you'll find a long storage area below the front of the home. Roof and siding were replaced in 2000, all the windows were replaced 2007-2011 and wrapped with vinyl for a maintenance free exterior, shed included! Home warranty offered- this one won't last!
Location
State VA
County Prince William
Zoning R4
Rooms
Basement Daylight, Full, Fully Finished, Garage Access, Heated, Interior Access, Outside Entrance, Poured Concrete, Walkout Level, Windows
Main Level Bedrooms 3
Interior
Interior Features Ceiling Fan(s), Chair Railings, Crown Moldings, Entry Level Bedroom, Floor Plan - Open, Recessed Lighting, Pantry, Window Treatments
Hot Water Natural Gas
Heating Forced Air, Humidifier, Programmable Thermostat
Cooling Ceiling Fan(s), Central A/C
Fireplaces Number 1
Fireplaces Type Gas/Propane, Mantel(s), Screen
Equipment Built-In Microwave, Built-In Range, Dishwasher, Disposal, Dryer, Icemaker, Humidifier, Oven/Range - Electric, Refrigerator, Stainless Steel Appliances, Washer - Front Loading
Fireplace Y
Appliance Built-In Microwave, Built-In Range, Dishwasher, Disposal, Dryer, Icemaker, Humidifier, Oven/Range - Electric, Refrigerator, Stainless Steel Appliances, Washer - Front Loading
Heat Source Natural Gas
Laundry Basement, Lower Floor
Exterior
Garage Basement Garage, Additional Storage Area, Garage - Front Entry, Garage Door Opener, Inside Access
Garage Spaces 2.0
Utilities Available Sewer Available, Water Available, Natural Gas Available, Electric Available
Amenities Available Common Grounds, Other
Waterfront N
Water Access N
Roof Type Architectural Shingle
Accessibility None
Parking Type On Street, Driveway, Attached Garage
Attached Garage 2
Total Parking Spaces 2
Garage Y
Building
Story 3+
Foundation Slab
Sewer Public Sewer
Water Public
Architectural Style Split Foyer
Level or Stories 3+
Additional Building Above Grade, Below Grade
New Construction N
Schools
Elementary Schools Piney Branch
Middle Schools Gainesville
High Schools Patriot
School District Prince William County Public Schools
Others
HOA Fee Include Common Area Maintenance,Road Maintenance,Snow Removal,Trash
Senior Community No
Tax ID 7396-88-1346
Ownership Fee Simple
SqFt Source Estimated
Horse Property N
Special Listing Condition Standard
Read Less Info
Want to know what your home might be worth? Contact us for a FREE valuation!

Our team is ready to help you sell your home for the highest possible price ASAP

Bought with Michaela Mummert • CENTURY 21 New Millennium

"My job is to find and attract mastery-based agents to the office, protect the culture, and make sure everyone is happy! "




