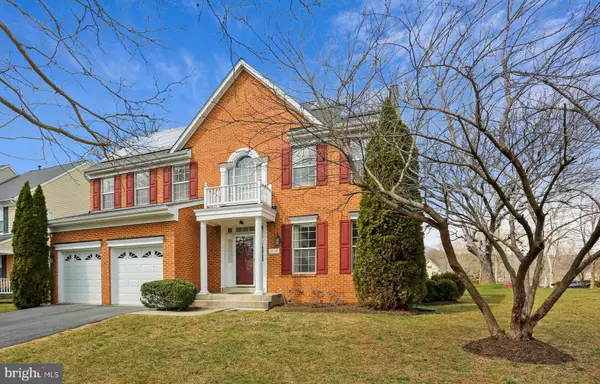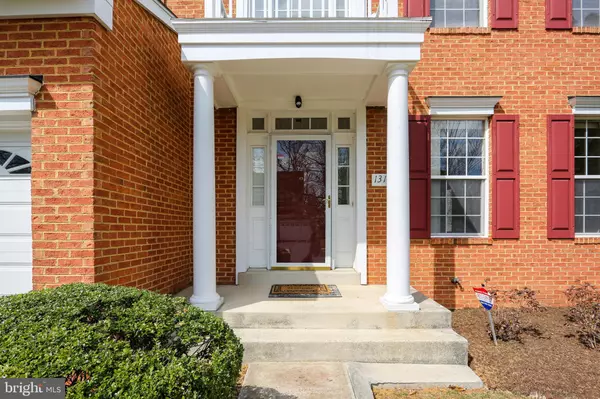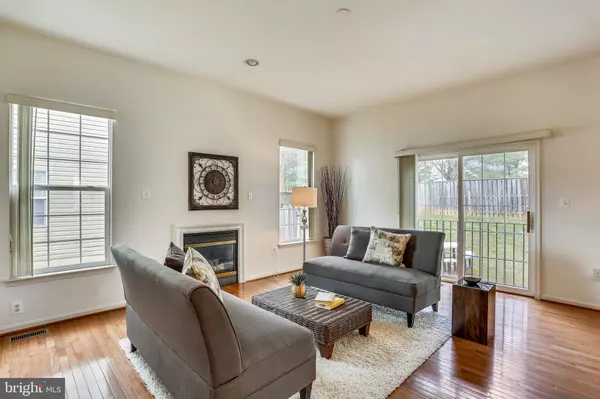For more information regarding the value of a property, please contact us for a free consultation.
Key Details
Sold Price $600,000
Property Type Single Family Home
Sub Type Detached
Listing Status Sold
Purchase Type For Sale
Square Footage 2,919 sqft
Price per Sqft $205
Subdivision Brooks Farm
MLS Listing ID MDMC621672
Sold Date 04/30/19
Style Colonial
Bedrooms 5
Full Baths 3
Half Baths 1
HOA Fees $25/ann
HOA Y/N Y
Abv Grd Liv Area 2,919
Originating Board BRIGHT
Year Built 1999
Annual Tax Amount $6,783
Tax Year 2019
Lot Size 8,268 Sqft
Acres 0.19
Property Description
Welcome home to this stately five bedrooms Colonial offering over 3,700 square feet of living space. The main level features generous room sizes, tall ceilings, hardwood floors, and an abundance of natural light. The open concept living area is perfect for everyday life - the spacious kitchen, center island with seating, breakfast room, family room, and gas fireplace provide an inviting comfortable space. The formal living room and dining room allow for gracious entertaining. Upstairs there is a private Master suite with bedroom, walk-in closet, sitting room, and en-suite bath featuring dual sinks, a jetted soaking tub, and separate shower. Three additional large bedrooms and a full hall bathroom complete the upper level. On the lower level, there is a rec room, fifth bedroom, full bath, and office/den along with a rear entrance to the yard. Situated on a corner lot, the home offers a fenced backyard, two-car garage, and driveway. You're just steps to the neighborhood playground. Brooks Farms is conveniently located near major commuter routes, including the ICC, as well as area shops and restaurants.
Location
State MD
County Montgomery
Zoning R90
Direction Southeast
Rooms
Other Rooms Living Room, Dining Room, Primary Bedroom, Sitting Room, Bedroom 2, Bedroom 3, Bedroom 4, Kitchen, Family Room, Den, Breakfast Room, Bedroom 1, Laundry, Bathroom 1, Bathroom 3, Primary Bathroom
Basement Other, Connecting Stairway, Daylight, Partial, Fully Finished, Improved, Heated, Interior Access, Outside Entrance, Rear Entrance, Walkout Stairs
Interior
Interior Features Breakfast Area, Carpet, Combination Dining/Living, Crown Moldings, Family Room Off Kitchen, Formal/Separate Dining Room, Kitchen - Island, Primary Bath(s), Stall Shower, Walk-in Closet(s), Wood Floors
Heating Central
Cooling Central A/C
Flooring Hardwood, Carpet
Fireplaces Number 1
Fireplaces Type Gas/Propane
Equipment Built-In Microwave, Dryer - Front Loading, Oven/Range - Electric, Refrigerator, Washer, Water Heater
Fireplace Y
Appliance Built-In Microwave, Dryer - Front Loading, Oven/Range - Electric, Refrigerator, Washer, Water Heater
Heat Source Electric
Laundry Basement
Exterior
Parking Features Garage - Front Entry, Garage Door Opener, Inside Access
Garage Spaces 2.0
Utilities Available Fiber Optics Available, Cable TV Available, Sewer Available, Water Available
Water Access N
Accessibility None
Attached Garage 2
Total Parking Spaces 2
Garage Y
Building
Story 3+
Sewer Public Sewer
Water Public
Architectural Style Colonial
Level or Stories 3+
Additional Building Above Grade, Below Grade
New Construction N
Schools
Elementary Schools William Tyler Page
Middle Schools Briggs Chaney
High Schools James Hubert Blake
School District Montgomery County Public Schools
Others
Senior Community No
Tax ID 160503100367
Ownership Fee Simple
SqFt Source Assessor
Special Listing Condition Standard
Read Less Info
Want to know what your home might be worth? Contact us for a FREE valuation!

Our team is ready to help you sell your home for the highest possible price ASAP

Bought with Gregory G Dan • HomeSmart
"My job is to find and attract mastery-based agents to the office, protect the culture, and make sure everyone is happy! "




