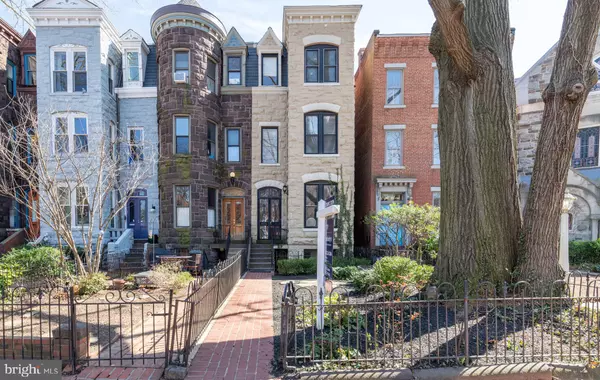For more information regarding the value of a property, please contact us for a free consultation.
Key Details
Sold Price $1,356,000
Property Type Townhouse
Sub Type Interior Row/Townhouse
Listing Status Sold
Purchase Type For Sale
Square Footage 2,620 sqft
Price per Sqft $517
Subdivision Eastern Market
MLS Listing ID DCDC403594
Sold Date 05/08/19
Style Victorian
Bedrooms 4
Full Baths 3
HOA Y/N N
Abv Grd Liv Area 2,130
Originating Board BRIGHT
Year Built 1900
Annual Tax Amount $8,998
Tax Year 2018
Lot Size 707 Sqft
Acres 0.02
Property Description
Under Contract! Open house cancelled. This incredible 4 Bed/3 Bath row home is just around the corner from charming Eastern Market! Stunning original details blend flawlessly with modern updates giving a decidedly 21st century flare to this late Victorian home. Tall, double doors welcome you to an open plan kitchen/dining room, featuring exposed brick, warm wood floors, two fireplaces, and a gourmet kitchen with chef grade stainless steel GE Monogram appliances, including wine fridge, and granite counters. Upstairs an inviting living room boasts an additional fireplace and slate wall for cozy nights watching a movie or curling up in front of the fire. The master suite occupies the top level with walk in closet, ensuite bath, and access to the two level roof deck from the hallway. The fully finished basement is a perfect guest or nanny suite with full kitchen, bath, and separate entrance. All around the corner from Eastern Market and Barracks Row, with their many shops, restaurants, bars, Trader Joe's and the Metro! Arrange a showing today!
Location
State DC
County Washington
Zoning RF-1
Rooms
Basement English, Front Entrance, Fully Finished, Connecting Stairway
Main Level Bedrooms 1
Interior
Interior Features 2nd Kitchen, Carpet, Dining Area, Floor Plan - Open, Kitchen - Gourmet, Primary Bath(s), Stall Shower, Walk-in Closet(s)
Hot Water Tankless
Heating Forced Air
Cooling Central A/C
Fireplaces Number 3
Fireplaces Type Gas/Propane, Screen
Equipment Dishwasher, Disposal, Washer/Dryer Stacked, Washer - Front Loading, Dryer - Front Loading, Freezer, Extra Refrigerator/Freezer, Icemaker, Microwave, Oven/Range - Gas, Refrigerator, Six Burner Stove, Stainless Steel Appliances, Water Heater
Fireplace Y
Appliance Dishwasher, Disposal, Washer/Dryer Stacked, Washer - Front Loading, Dryer - Front Loading, Freezer, Extra Refrigerator/Freezer, Icemaker, Microwave, Oven/Range - Gas, Refrigerator, Six Burner Stove, Stainless Steel Appliances, Water Heater
Heat Source Natural Gas
Laundry Has Laundry
Exterior
Water Access N
Accessibility None
Garage N
Building
Story 3+
Sewer Public Sewer
Water Public
Architectural Style Victorian
Level or Stories 3+
Additional Building Above Grade, Below Grade
New Construction N
Schools
School District District Of Columbia Public Schools
Others
Senior Community No
Tax ID 0922//0013
Ownership Fee Simple
SqFt Source Assessor
Special Listing Condition Standard
Read Less Info
Want to know what your home might be worth? Contact us for a FREE valuation!

Our team is ready to help you sell your home for the highest possible price ASAP

Bought with Justin T Paulhamus • 4J Real Estate, LLC
"My job is to find and attract mastery-based agents to the office, protect the culture, and make sure everyone is happy! "




