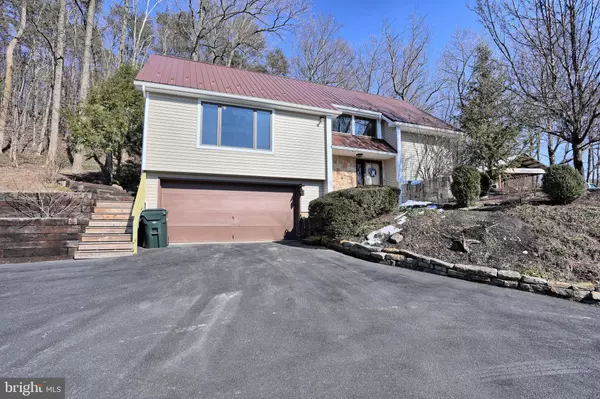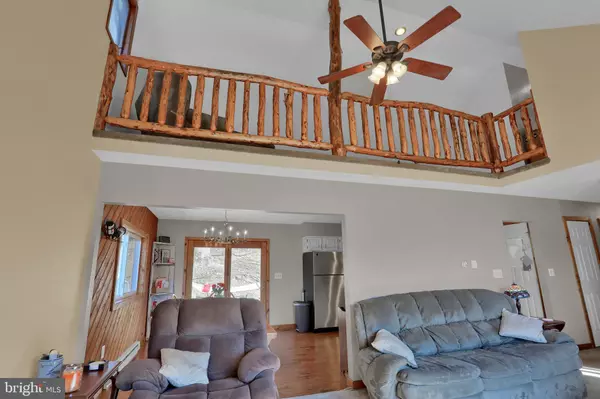For more information regarding the value of a property, please contact us for a free consultation.
Key Details
Sold Price $194,900
Property Type Single Family Home
Sub Type Detached
Listing Status Sold
Purchase Type For Sale
Square Footage 1,287 sqft
Price per Sqft $151
Subdivision None Available
MLS Listing ID PAPY100360
Sold Date 05/09/19
Style Bi-level,Cape Cod
Bedrooms 3
Full Baths 2
HOA Y/N N
Abv Grd Liv Area 1,287
Originating Board BRIGHT
Year Built 1987
Annual Tax Amount $1,682
Tax Year 2018
Lot Size 0.710 Acres
Acres 0.71
Property Description
This one-of-a-kind modified bi-level/cape cod is situated on a private .71 acre lot with nothing but the trees and wildlife as your neighbors. Lounge in your freshly painted living room with custom pine railings and bay window overlooking the fields. The nicely updated eat-in kitchen in 2015 includes wood floors, stainless steel & black appliances, refinished cabinets, island and granite counters. 2 bedrooms and updated full bath on main floor. 2nd floor features a loft perfect for a home office or den and a master bedroom with full bath. Other updates from 2015-2018 include: vinyl siding, metal roof, gutters, interior doors/trim. Deck replaced 2017 and awaits your summer picnics, watching the deer & turkey meander through your yard. A 15 minute drive to Carlisle or Mechanicsburg. Home Warranty included for peace of mind!
Location
State PA
County Perry
Area Spring Twp (150240)
Zoning RESIDENTIAL
Rooms
Other Rooms Living Room, Primary Bedroom, Bedroom 2, Kitchen, Bedroom 1, Laundry, Loft, Full Bath
Basement Garage Access, Interior Access, Unfinished
Main Level Bedrooms 2
Interior
Interior Features Kitchen - Eat-In, Ceiling Fan(s), Kitchen - Island, Pantry
Hot Water Electric, S/W Changeover, Wood
Heating Baseboard - Electric, Wood Burn Stove, Other
Cooling Central A/C
Equipment Dishwasher, Oven/Range - Electric, Microwave
Fireplace N
Window Features Bay/Bow
Appliance Dishwasher, Oven/Range - Electric, Microwave
Heat Source Electric, Wood
Laundry Lower Floor
Exterior
Exterior Feature Deck(s)
Parking Features Garage - Front Entry, Garage Door Opener
Garage Spaces 2.0
Water Access N
View Trees/Woods
Roof Type Metal
Accessibility None
Porch Deck(s)
Attached Garage 2
Total Parking Spaces 2
Garage Y
Building
Lot Description Backs to Trees, Partly Wooded, Rural
Story 1.5
Sewer On Site Septic
Water Private, Well
Architectural Style Bi-level, Cape Cod
Level or Stories 1.5
Additional Building Above Grade, Below Grade
New Construction N
Schools
Elementary Schools Carroll
Middle Schools West Perry Middle
High Schools West Perry High School
School District West Perry
Others
Senior Community No
Tax ID 240-163.00-025.000
Ownership Fee Simple
SqFt Source Assessor
Acceptable Financing Cash, Conventional, FHA, USDA, VA
Listing Terms Cash, Conventional, FHA, USDA, VA
Financing Cash,Conventional,FHA,USDA,VA
Special Listing Condition Standard
Read Less Info
Want to know what your home might be worth? Contact us for a FREE valuation!

Our team is ready to help you sell your home for the highest possible price ASAP

Bought with BRANDY ZIMMERMAN • RE/MAX 1st Advantage
"My job is to find and attract mastery-based agents to the office, protect the culture, and make sure everyone is happy! "




