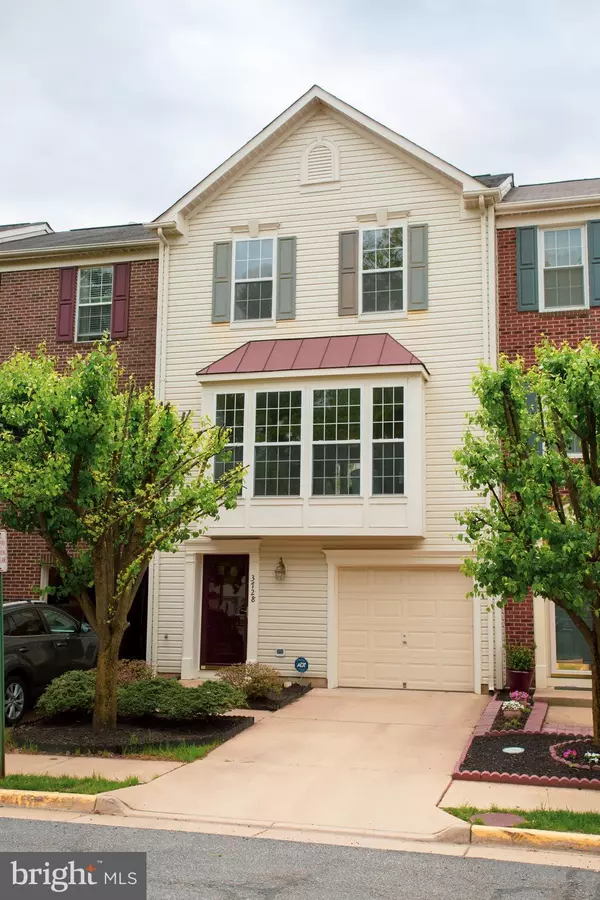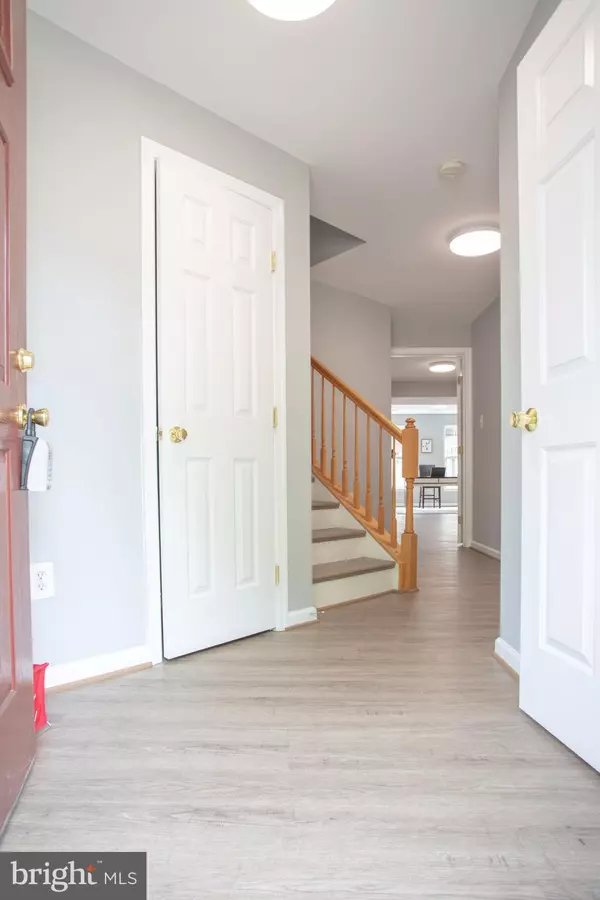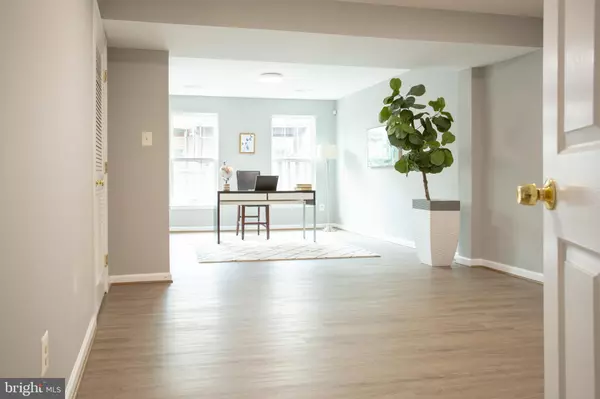For more information regarding the value of a property, please contact us for a free consultation.
Key Details
Sold Price $435,000
Property Type Townhouse
Sub Type Interior Row/Townhouse
Listing Status Sold
Purchase Type For Sale
Square Footage 2,114 sqft
Price per Sqft $205
Subdivision Mount Vee Manor
MLS Listing ID VAFX1057560
Sold Date 05/21/19
Style Colonial
Bedrooms 3
Full Baths 2
Half Baths 1
HOA Fees $88/qua
HOA Y/N Y
Abv Grd Liv Area 1,564
Originating Board BRIGHT
Year Built 2000
Annual Tax Amount $4,636
Tax Year 2018
Lot Size 1,355 Sqft
Acres 0.03
Property Description
Beautiful newly renovated, fully of lighting, 3 Level Townhouse with 3 bed room, 2 full bath and 1 half bathroom. Large Office/Family Room (possible 4th bedroom) at the main level. New painting, new lighting, new water proof vinyl-wood finished floor across the main and second level, new carpet in all bedrooms, new counter top in the kitchen and bathrooms, all new appliances. Open Floor plan, gas fireplace on sitting area next to kitchen and nice Deck. Expanded Master Bedroom features walk-in closet a luxurious master bath with double sink, soaking tub and separate shower, ceramic tile and more. Stone patio and enclosed yard. Conveniently located near public transportation, recreational and shopping centers. Just minutes away from all major highways,Washington DC and the Pentagon. For sell by owner.
Location
State VA
County Fairfax
Zoning 312
Direction Northeast
Rooms
Other Rooms Living Room, Dining Room, Primary Bedroom, Bedroom 2, Kitchen, Bedroom 1, Office, Bathroom 1, Bathroom 2, Primary Bathroom
Interior
Interior Features Recessed Lighting, Carpet, Ceiling Fan(s), Combination Dining/Living, Combination Kitchen/Dining, Combination Kitchen/Living, Dining Area, Family Room Off Kitchen, Floor Plan - Open, Kitchen - Island, Primary Bath(s), Stall Shower, Upgraded Countertops, Walk-in Closet(s)
Hot Water Natural Gas
Heating Central
Cooling Ceiling Fan(s), Central A/C
Flooring Carpet, Ceramic Tile, Vinyl, Wood
Fireplaces Number 1
Equipment Dishwasher, Disposal, Built-In Range, Built-In Microwave, ENERGY STAR Clothes Washer, ENERGY STAR Dishwasher, ENERGY STAR Refrigerator, Icemaker, Stainless Steel Appliances
Fireplace Y
Appliance Dishwasher, Disposal, Built-In Range, Built-In Microwave, ENERGY STAR Clothes Washer, ENERGY STAR Dishwasher, ENERGY STAR Refrigerator, Icemaker, Stainless Steel Appliances
Heat Source Natural Gas
Exterior
Exterior Feature Balcony, Patio(s), Deck(s)
Parking Features Garage - Front Entry, Garage - Side Entry, Other
Garage Spaces 2.0
Amenities Available Jog/Walk Path, Basketball Courts, Common Grounds, Swimming Pool
Water Access N
Accessibility None
Porch Balcony, Patio(s), Deck(s)
Attached Garage 1
Total Parking Spaces 2
Garage Y
Building
Story 3+
Sewer Public Sewer
Water Public
Architectural Style Colonial
Level or Stories 3+
Additional Building Above Grade, Below Grade
Structure Type Dry Wall,High
New Construction N
Schools
Elementary Schools Riverside
Middle Schools Whitman
High Schools Mount Vernon
School District Fairfax County Public Schools
Others
Pets Allowed Y
HOA Fee Include Trash,Common Area Maintenance,Snow Removal
Senior Community No
Tax ID 1014 30020075
Ownership Fee Simple
SqFt Source Assessor
Acceptable Financing Cash, Conventional, FHA, VA
Horse Property N
Listing Terms Cash, Conventional, FHA, VA
Financing Cash,Conventional,FHA,VA
Special Listing Condition Standard
Pets Allowed Size/Weight Restriction
Read Less Info
Want to know what your home might be worth? Contact us for a FREE valuation!

Our team is ready to help you sell your home for the highest possible price ASAP

Bought with Barak Sky • Long & Foster Real Estate, Inc.
"My job is to find and attract mastery-based agents to the office, protect the culture, and make sure everyone is happy! "




