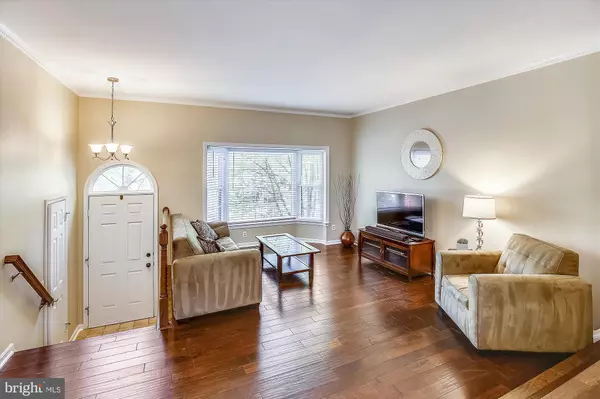For more information regarding the value of a property, please contact us for a free consultation.
Key Details
Sold Price $475,000
Property Type Townhouse
Sub Type Interior Row/Townhouse
Listing Status Sold
Purchase Type For Sale
Square Footage 2,028 sqft
Price per Sqft $234
Subdivision Potomac Grove
MLS Listing ID MDMC654544
Sold Date 05/30/19
Style Colonial
Bedrooms 3
Full Baths 2
Half Baths 2
HOA Fees $113/mo
HOA Y/N Y
Abv Grd Liv Area 2,028
Originating Board BRIGHT
Year Built 1989
Annual Tax Amount $4,527
Tax Year 2018
Lot Size 1,683 Sqft
Acres 0.04
Property Description
Welcome to this beautiful townhome located in the sought after Potomac Grove Community. This show stopper is completely upgraded top to bottom! Featuring new designer hardwood floors throughout main level (2015), upgraded eat-in kitchen and bathrooms (2015), new roof and windows (2014), new HVAC and hot water heater (2017) and much more! The upgraded eat-in kitchen includes newer upgraded appliances, countertops and backsplash and a breakfast room with sliding doors opening to the spacious back porch. Entertain your guests in the more formal Dining Room featuring an open floor plan and an abundance of natural sunlight. The Family Room includes a beautiful bay window bump out. Upstairs you will find 3 large Bedrooms and two full Bathrooms. The Owners' Suite is complete with large remodeled bathroom and a walk-in closet. The walk-out lower level is complete with a spacious Recreation Room with a wet bar and fireplace, a laundry room and opens to the private yard backing to a community green space and tot lot/playground. The attached garage has plenty of space for parking and includes a garage storage system (2015). This meticulously maintained home is the one you have been looking for! Hurry, won't last long!
Location
State MD
County Montgomery
Zoning R200
Rooms
Basement Daylight, Full, Fully Finished, Garage Access, Outside Entrance, Walkout Level, Windows
Interior
Interior Features Bar, Breakfast Area, Combination Dining/Living, Crown Moldings, Dining Area, Floor Plan - Open, Kitchen - Eat-In, Kitchen - Gourmet, Kitchen - Table Space, Primary Bath(s), Recessed Lighting, Upgraded Countertops, Walk-in Closet(s), Wet/Dry Bar, Window Treatments, Wood Floors, Other
Heating Forced Air
Cooling Central A/C
Flooring Hardwood, Carpet
Fireplaces Number 1
Equipment Built-In Microwave, Built-In Range, Dishwasher, Disposal, Dryer, Oven/Range - Electric, Refrigerator, Washer
Fireplace Y
Appliance Built-In Microwave, Built-In Range, Dishwasher, Disposal, Dryer, Oven/Range - Electric, Refrigerator, Washer
Heat Source Electric
Exterior
Exterior Feature Deck(s), Patio(s)
Parking Features Garage - Front Entry
Garage Spaces 1.0
Amenities Available Common Grounds, Tot Lots/Playground, Other
Water Access N
Accessibility Other
Porch Deck(s), Patio(s)
Attached Garage 1
Total Parking Spaces 1
Garage Y
Building
Lot Description Backs - Open Common Area, No Thru Street, Trees/Wooded
Story 3+
Sewer Public Sewer
Water Public
Architectural Style Colonial
Level or Stories 3+
Additional Building Above Grade, Below Grade
New Construction N
Schools
Elementary Schools Jones Lane
Middle Schools Ridgeview
High Schools Quince Orchard
School District Montgomery County Public Schools
Others
HOA Fee Include Common Area Maintenance,Management,Snow Removal,Trash,Other
Senior Community No
Tax ID 160602739593
Ownership Fee Simple
SqFt Source Assessor
Special Listing Condition Standard
Read Less Info
Want to know what your home might be worth? Contact us for a FREE valuation!

Our team is ready to help you sell your home for the highest possible price ASAP

Bought with Aya Netanel • Magnolia Realty LLC
"My job is to find and attract mastery-based agents to the office, protect the culture, and make sure everyone is happy! "




