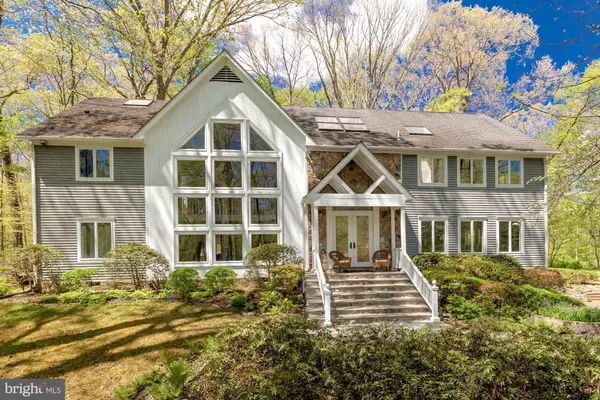For more information regarding the value of a property, please contact us for a free consultation.
Key Details
Sold Price $1,349,000
Property Type Single Family Home
Sub Type Detached
Listing Status Sold
Purchase Type For Sale
Square Footage 5,044 sqft
Price per Sqft $267
Subdivision Mill Run Acres
MLS Listing ID VAFX1056622
Sold Date 05/30/19
Style Contemporary
Bedrooms 5
Full Baths 4
Half Baths 1
HOA Y/N N
Abv Grd Liv Area 5,044
Originating Board BRIGHT
Year Built 1967
Annual Tax Amount $13,878
Tax Year 2018
Lot Size 1.282 Acres
Acres 1.28
Property Description
New 5-Bedroom Septic System! Original House Built in 1967, Major New Build in 1993 and TOTALLY RENOVATED in 2018 & 2019. Part of Lower Level may be original. This stunning contemporary features four bedrooms on upper level plus one or two more bedrooms on the main level, or, one or two offices on the main level. Gorgeous new white kitchen with quartz countertops, top-of-the line appliances & walk-in pantry opens to a breakfast room on one side of the kitchen & a cozy reading room with wood-stove on the other side of the kitchen. The elegant master bedroom suite has over-sized windows & glass doors opening to a large balcony with bucolic views of the property. The master bedroom offers his & her walk-in closets plus a fabulous new master bathroom with enormous large stone & marble tiled shower & quartz countertops. The living room is dramatic with a cathedral ceiling and a two-sided stone fireplace. The large family room features triple glass doors that lead to the patio & backyard. Over-sized windows & custom glass doors present gorgeous views on all sides. The lower level offers a play room & a large double walk-in wine cellar. The entire home has been painted in popular soft colors that reflect the natural scenes outdoors. All bathrooms have been beautifully updated. Many bedrooms/offices have balconies. Lots of skylights! Sited at the end of a cul-de-sac on over an acre, this home offers a private & verdant setting with a large deck, screened porch and expansive lawn perfect for soccer or other fun group activities. There is a heated three car garage with a separate attached workshop. Newly paved driveway. Located in desirable close-in Great Falls, this home is close to Great Falls Village, as well as Tysons and Reston by way of Route 7, and just minutes to Dulles airport.
Location
State VA
County Fairfax
Zoning 110
Rooms
Other Rooms Living Room, Dining Room, Primary Bedroom, Sitting Room, Bedroom 2, Bedroom 3, Bedroom 4, Kitchen, Family Room, Foyer, Breakfast Room, Laundry, Other, Office, Workshop, Bathroom 1, Bathroom 2, Bonus Room, Primary Bathroom, Full Bath, Half Bath, Screened Porch, Additional Bedroom
Basement Garage Access, Heated, Improved, Interior Access, Outside Entrance, Partial, Walkout Level, Workshop
Main Level Bedrooms 1
Interior
Heating Forced Air
Cooling Central A/C
Fireplaces Number 3
Fireplace Y
Heat Source Natural Gas
Laundry Upper Floor
Exterior
Exterior Feature Balconies- Multiple, Deck(s), Patio(s), Screened, Enclosed
Parking Features Basement Garage, Additional Storage Area, Built In, Garage - Side Entry, Garage Door Opener, Inside Access
Garage Spaces 3.0
Water Access N
Roof Type Asphalt
Street Surface Black Top
Accessibility None
Porch Balconies- Multiple, Deck(s), Patio(s), Screened, Enclosed
Attached Garage 3
Total Parking Spaces 3
Garage Y
Building
Lot Description Cul-de-sac, Landscaping, Partly Wooded
Story 3+
Sewer Septic < # of BR, Community Septic Tank, Private Septic Tank
Water Public
Architectural Style Contemporary
Level or Stories 3+
Additional Building Above Grade, Below Grade
New Construction N
Schools
Elementary Schools Colvin Run
Middle Schools Cooper
High Schools Langley
School District Fairfax County Public Schools
Others
Senior Community No
Tax ID 0133 03 0041
Ownership Fee Simple
SqFt Source Estimated
Special Listing Condition Standard
Read Less Info
Want to know what your home might be worth? Contact us for a FREE valuation!

Our team is ready to help you sell your home for the highest possible price ASAP

Bought with Elizabeth Lapham • RE/MAX Town Center
"My job is to find and attract mastery-based agents to the office, protect the culture, and make sure everyone is happy! "




