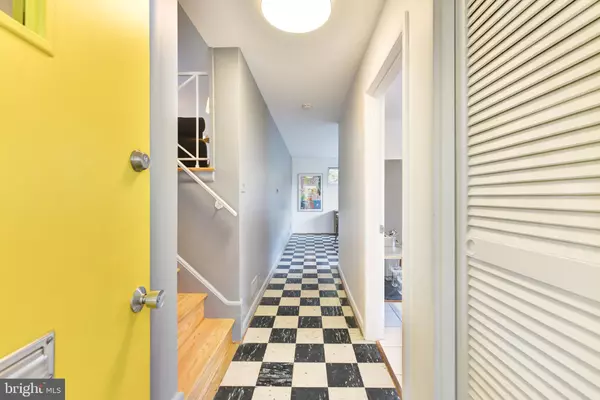For more information regarding the value of a property, please contact us for a free consultation.
Key Details
Sold Price $450,000
Property Type Single Family Home
Sub Type Detached
Listing Status Sold
Purchase Type For Sale
Square Footage 1,929 sqft
Price per Sqft $233
Subdivision Kemp Mill Estates
MLS Listing ID MDMC649894
Sold Date 05/31/19
Style Contemporary,Split Level
Bedrooms 4
Full Baths 2
Half Baths 1
HOA Y/N N
Abv Grd Liv Area 1,622
Originating Board BRIGHT
Year Built 1957
Annual Tax Amount $4,200
Tax Year 2019
Lot Size 6,300 Sqft
Acres 0.14
Property Description
Location + attractive updates + mid-century modern aesthetic = your stylish move-in ready home! Located in much sought-after Kemp Mill Estates, just a few blocks to full-service shopping center and multiple houses of worship/learning, 1.5 mi to Wheaton Metro, within a short walk/bike ride of many parks, pools & trails, and easy access to 495 & ICC. Updated, spacious kitchen with 2 ovens, double sink, quartz countertops and stainless steel appliances. Very spacious living room with vaulted ceiling. Newly refinished hardwoods. 200 amp electrical service. Double pane windows in half the house. Freshly painted throughout. Screened-in porch. Lower level family room. Fenced-in backyard. Great storage.
Location
State MD
County Montgomery
Zoning R60
Direction East
Rooms
Other Rooms Living Room, Dining Room, Bedroom 2, Bedroom 3, Bedroom 4, Kitchen, Family Room, Foyer, Bedroom 1, Utility Room, Bathroom 1, Bathroom 2, Half Bath, Screened Porch
Basement Full, Connecting Stairway, Daylight, Partial, Heated, Improved, Interior Access, Partially Finished, Workshop
Interior
Interior Features Built-Ins, Dining Area, Floor Plan - Open, Primary Bath(s), Recessed Lighting, Upgraded Countertops, Wood Floors
Hot Water Natural Gas
Heating Forced Air, Humidifier
Cooling Central A/C
Flooring Hardwood
Equipment Dishwasher, Disposal, Dryer, Extra Refrigerator/Freezer, Humidifier, Oven - Wall, Oven/Range - Electric, Refrigerator, Stainless Steel Appliances, Washer, Water Heater
Fireplace N
Window Features Double Pane
Appliance Dishwasher, Disposal, Dryer, Extra Refrigerator/Freezer, Humidifier, Oven - Wall, Oven/Range - Electric, Refrigerator, Stainless Steel Appliances, Washer, Water Heater
Heat Source Natural Gas
Laundry Basement
Exterior
Garage Spaces 1.0
Fence Rear
Water Access N
Roof Type Asphalt
Accessibility Entry Slope <1', Level Entry - Main
Road Frontage Public
Total Parking Spaces 1
Garage N
Building
Story 3+
Foundation Slab
Sewer Public Sewer
Water Public
Architectural Style Contemporary, Split Level
Level or Stories 3+
Additional Building Above Grade, Below Grade
Structure Type Vaulted Ceilings,9'+ Ceilings
New Construction N
Schools
Elementary Schools Kemp Mill
Middle Schools Odessa Shannon
High Schools Northwood
School District Montgomery County Public Schools
Others
Senior Community No
Tax ID 161301333497
Ownership Fee Simple
SqFt Source Assessor
Horse Property N
Special Listing Condition Standard
Read Less Info
Want to know what your home might be worth? Contact us for a FREE valuation!

Our team is ready to help you sell your home for the highest possible price ASAP

Bought with Bruce L Lemieux • MoCoRealEstate LLC
"My job is to find and attract mastery-based agents to the office, protect the culture, and make sure everyone is happy! "




