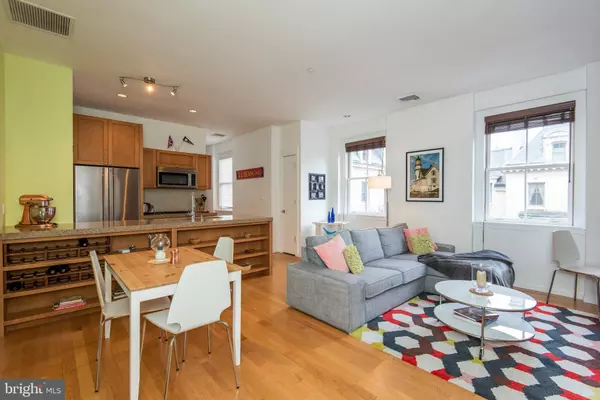For more information regarding the value of a property, please contact us for a free consultation.
Key Details
Sold Price $330,000
Property Type Condo
Sub Type Condo/Co-op
Listing Status Sold
Purchase Type For Sale
Square Footage 749 sqft
Price per Sqft $440
Subdivision Spruce Hill
MLS Listing ID PAPH721622
Sold Date 05/30/19
Style Unit/Flat
Bedrooms 1
Full Baths 1
Condo Fees $452/mo
HOA Y/N N
Abv Grd Liv Area 749
Originating Board BRIGHT
Year Built 1904
Annual Tax Amount $1,082
Tax Year 2019
Lot Dimensions 0.00 x 0.00
Property Description
SLEEK CONTEMPORARY 1 bedroom unit in 4200 Pine Street with 1 car assigned parking. This second floor unit offers an open plan of living, dining and kitchen. Custom cabinetry in living area includes a desk with office storage & entertainment center. The kitchen features fine wood cabinets with soft close drawers & doors, stainless Bosch & Jenn-air appliances, pantry closet and stone counter tops... a cook's kitchen. There is a spacious bedroom with large deep closets plus a tile hall bath with double sinks & stone counter. The unit sports a full size stacked laundry set in a hall closet. In addition to large walk-in guest closet in living room, this unit has an extra large storage closet in the basement. Unit 203 features views of the court yard, hardwood floors, and high ceilings. 4200 was designed by Horace Trumbauer as a private residence in the French Renaissance style in 1904. Re-imagined in 2007, it is now a condominium community in a superb Spruce Hill location, just steps to Clark Park, coffee shops, restaurants, shopping and more. All this and an easy walk or bike ride to the universities or take the trolley down the street to Center City. 203 is in mint condition and MOVE-IN READY!
Location
State PA
County Philadelphia
Area 19104 (19104)
Zoning RTA1
Direction South
Rooms
Other Rooms Kitchen, Bedroom 1, Great Room, Storage Room, Bathroom 1
Basement Full, Unfinished
Main Level Bedrooms 1
Interior
Interior Features Built-Ins, Combination Dining/Living, Elevator, Entry Level Bedroom, Floor Plan - Open, Intercom, Kitchen - Island, Pantry, Recessed Lighting, Walk-in Closet(s), Upgraded Countertops, Window Treatments, Wood Floors
Heating Heat Pump - Electric BackUp
Cooling Central A/C
Equipment Built-In Microwave, Dishwasher, Disposal, Dryer, Oven - Self Cleaning, Oven/Range - Gas, Refrigerator, Washer, Washer - Front Loading, Washer/Dryer Stacked
Fireplace N
Window Features Double Pane
Appliance Built-In Microwave, Dishwasher, Disposal, Dryer, Oven - Self Cleaning, Oven/Range - Gas, Refrigerator, Washer, Washer - Front Loading, Washer/Dryer Stacked
Heat Source Electric
Laundry Washer In Unit, Dryer In Unit
Exterior
Parking On Site 1
Amenities Available Common Grounds, Elevator, Extra Storage, Reserved/Assigned Parking
Water Access N
Accessibility None
Garage N
Building
Story 3+
Unit Features Garden 1 - 4 Floors
Sewer Public Sewer
Water Public
Architectural Style Unit/Flat
Level or Stories 3+
Additional Building Above Grade, Below Grade
New Construction N
Schools
School District The School District Of Philadelphia
Others
HOA Fee Include All Ground Fee,Common Area Maintenance,Cook Fee,Custodial Services Maintenance,Ext Bldg Maint,Insurance,Lawn Maintenance,Management,Parking Fee,Reserve Funds,Sewer,Snow Removal,Trash,Water
Senior Community No
Tax ID 888270066
Ownership Condominium
Special Listing Condition Standard
Read Less Info
Want to know what your home might be worth? Contact us for a FREE valuation!

Our team is ready to help you sell your home for the highest possible price ASAP

Bought with Sarah E Frangos • BHHS Fox & Roach At the Harper, Rittenhouse Square
"My job is to find and attract mastery-based agents to the office, protect the culture, and make sure everyone is happy! "




