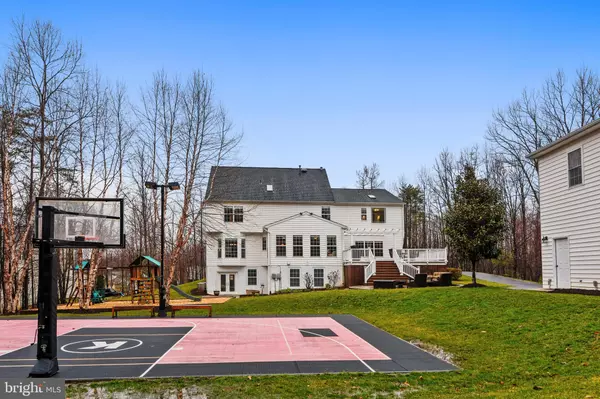For more information regarding the value of a property, please contact us for a free consultation.
Key Details
Sold Price $835,000
Property Type Single Family Home
Sub Type Detached
Listing Status Sold
Purchase Type For Sale
Square Footage 5,417 sqft
Price per Sqft $154
Subdivision Reserve At Hunters Ridge
MLS Listing ID VAPW436116
Sold Date 06/10/19
Style Colonial
Bedrooms 5
Full Baths 4
Half Baths 1
HOA Fees $7/mo
HOA Y/N Y
Abv Grd Liv Area 3,724
Originating Board BRIGHT
Year Built 2004
Annual Tax Amount $7,994
Tax Year 2019
Lot Size 3.552 Acres
Acres 3.55
Property Description
There s something about the way this house sits that suggests it was meant to be special from the beginning. Situated on a cul -de-de-sac lot with 3.55 acres, this beautiful brick-front colonial and its large white front porch with hand laid stone walkway and circular patio will give you a warm welcome home. Woods along the sides and to the rear of the house give it a more secluded and private feel, and spring flowers are just starting to pop color along the tree lines and in the perennial flower gardens in back. A hand-laid stone walkway also leads to the professionally-designed twin circular stone patios and inviting recreation areas in the gorgeous back yard where you and your guests can choose from several venues to relax and enjoy quiet conversations. Or you might want to lace up the sneakers and enjoy the newly renovated and lighted multi-sports court which features basketball, tennis or volleyball. A special surprise bonus is the additional 2-car detached brick-front garage with finished heated space above (with half bath) that will be perfect as a home office, hobby or craft room, or small business center. Inside the main house, you will appreciate the dream gourmet kitchen which features hardwood floors, granite countertops, a large island, double oven, 5-burner cooktop, designer backsplash, and updated lighting. The adjoining Sun Room lets in lots of natural light and opens through French doors onto a large deck, great for that second cup of coffee and fair-weather summer evening suppers. The nearby Family Room has new carpeting, a fireplace with built-in bookcases, tray ceiling, and a Bose surround sound system which conveys.Upstairs, the recently-renovated Master Bedroom Suite presents a sitting room, cathedral ceiling, recessed lighting, large walk-in closet with handcrafted cabinets and shelving. The Magnolia style Spa- like marble Master Bath has programmable heated floors, large soaking tub, custom cabinets, soft-close drawers, his and her sinks, dual shower heads, and exceptional frameless marble shower. The two other upper level baths are also beautiful with double vanities, wood cabinetry, a skylight, quartz countertops, and porcelain tile. The upper level offers 3 additional Bedrooms. Lower level features: large rec room walk-out to custom hand laid stone patio; 5th bedroom, 4th bath, kitchenette, exercise room and second laundry /storage room. There is also a walkout through French doors onto a to a separate private patio. Truly a wonderful property.
Location
State VA
County Prince William
Zoning SR1
Rooms
Basement Full
Interior
Interior Features 2nd Kitchen, Attic, Built-Ins, Carpet, Crown Moldings, Floor Plan - Open, Floor Plan - Traditional, Formal/Separate Dining Room, Kitchen - Eat-In, Kitchen - Gourmet, Kitchen - Island, Kitchen - Table Space, Kitchenette, Primary Bath(s), Pantry, Recessed Lighting, Skylight(s), Sprinkler System, Upgraded Countertops, Walk-in Closet(s), Window Treatments, Wood Floors, Water Treat System, Intercom, Dining Area, Chair Railings, Ceiling Fan(s), Family Room Off Kitchen
Hot Water Natural Gas, Electric
Heating Central, Forced Air
Cooling Central A/C, Ceiling Fan(s), Attic Fan
Flooring Carpet, Ceramic Tile, Hardwood, Heated, Marble, Tile/Brick
Fireplaces Number 1
Fireplaces Type Mantel(s)
Equipment Cooktop - Down Draft, Cooktop, Dishwasher, Disposal, Dryer, Dryer - Electric, Dryer - Front Loading, Dryer - Gas, Dual Flush Toilets, Energy Efficient Appliances, ENERGY STAR Dishwasher, ENERGY STAR Refrigerator, Extra Refrigerator/Freezer, Icemaker, Intercom, Microwave, Oven - Double, Oven - Self Cleaning, Oven/Range - Electric, Refrigerator, Stove, Washer, Washer - Front Loading, Water Heater
Fireplace Y
Window Features Atrium,Bay/Bow,Low-E,Skylights,Vinyl Clad
Appliance Cooktop - Down Draft, Cooktop, Dishwasher, Disposal, Dryer, Dryer - Electric, Dryer - Front Loading, Dryer - Gas, Dual Flush Toilets, Energy Efficient Appliances, ENERGY STAR Dishwasher, ENERGY STAR Refrigerator, Extra Refrigerator/Freezer, Icemaker, Intercom, Microwave, Oven - Double, Oven - Self Cleaning, Oven/Range - Electric, Refrigerator, Stove, Washer, Washer - Front Loading, Water Heater
Heat Source Natural Gas
Laundry Basement, Upper Floor
Exterior
Exterior Feature Patio(s), Porch(es), Deck(s)
Garage Garage - Side Entry, Garage Door Opener, Garage - Front Entry, Inside Access
Garage Spaces 4.0
Waterfront N
Water Access N
View Trees/Woods
Accessibility Doors - Lever Handle(s)
Porch Patio(s), Porch(es), Deck(s)
Parking Type Attached Garage, Detached Garage, Driveway
Attached Garage 2
Total Parking Spaces 4
Garage Y
Building
Lot Description Backs to Trees, Cul-de-sac, Front Yard, Landscaping, Premium, Private, Rear Yard, Trees/Wooded
Story 3+
Sewer Septic = # of BR
Water Well
Architectural Style Colonial
Level or Stories 3+
Additional Building Above Grade, Below Grade
Structure Type 9'+ Ceilings,2 Story Ceilings,Tray Ceilings,Vaulted Ceilings
New Construction N
Schools
Elementary Schools Marshall
Middle Schools Benton
High Schools Charles J. Colgan, Sr.
School District Prince William County Public Schools
Others
HOA Fee Include Road Maintenance,Trash
Senior Community No
Tax ID 8093-30-5899
Ownership Fee Simple
SqFt Source Assessor
Security Features Security System,Carbon Monoxide Detector(s),Intercom
Horse Property N
Special Listing Condition Standard
Read Less Info
Want to know what your home might be worth? Contact us for a FREE valuation!

Our team is ready to help you sell your home for the highest possible price ASAP

Bought with Wes W. Stearns • M.O. Wilson Properties

"My job is to find and attract mastery-based agents to the office, protect the culture, and make sure everyone is happy! "




