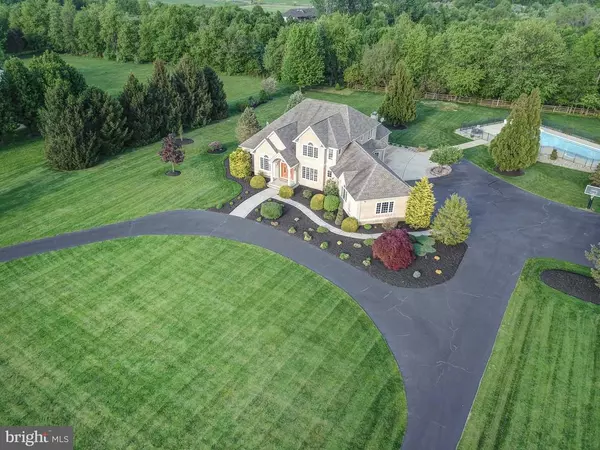For more information regarding the value of a property, please contact us for a free consultation.
Key Details
Sold Price $626,000
Property Type Single Family Home
Sub Type Detached
Listing Status Sold
Purchase Type For Sale
Square Footage 5,161 sqft
Price per Sqft $121
Subdivision Bohemia Mill Pond
MLS Listing ID DENC476508
Sold Date 06/11/19
Style Contemporary
Bedrooms 5
Full Baths 3
Half Baths 2
HOA Y/N N
Abv Grd Liv Area 3,650
Originating Board BRIGHT
Year Built 2001
Annual Tax Amount $5,452
Tax Year 2018
Lot Size 2.340 Acres
Acres 2.34
Lot Dimensions 310.80 x 373.90
Property Description
Imagine coming home to your one-of-a-kind custom property on over 2 acres in Middletown! Now you can! Located on the west side in the prestigious neighborhood of Bohemia Mill Pond, this estate home has everything and more! Let s start with the incredible outside features which include a circular entrance driveway, professional landscaping and hardscape, and an attractive architectural design! Take a stroll through the lush green grass and notice the expansive rear yard encompassed with mature trees! Easy access to the rear facing 3-car garage and plenty of space to maneuver multiple vehicles at one time. Enjoy a swim in the heated 55 long swimming pool and then relax with a book on the enormous patio! Every part of this home was designed with careful consideration to allow maximum enjoyment including adding extra windows for increased sun exposure. Enter the double front doors into the two-story foyer where you ll notice the freshly painted walls and updated lighting. Dining area to your right flows smoothly from the butlers pantry straight through to the updated kitchen. But lets back up... also near the entrance is an office/flex space, a half bath, and living room. French doors to access the rear yard allows for easy in-out for entertaining. The Kitchen is entirely updated including brand new stainless steel appliances, gas cooktop, new granite, and refinished white cabinets. The breakfast area and family room rest comfortably next to the kitchen with more doors to exit to the backyard. Down the hall is a spacious laundry room with utility sink and another half bath. Don t miss the first floor master suite which includes a luxury bath en suite with granite vanities, whirlpool tub and frameless shower. Enormous walk-in closet and lots of natural light compliment this space perfectly. Take one of two oak staircases to the upstairs for some more great surprises! Two spacious bedrooms share a jack and Jill bathroom which also features 2 toilets! Two more bedrooms down the hall could also be combined as one large suite or utilize the corner room for a home office! Full bathroom for these bedrooms located conveniently nearby, and a huge walk in storage closet complete the 2nd floor. The finished basement with over 1500 square feet is full of surprises including an exercise room, recreational area, home theater with bar, and a walk-in cedar closet! Plenty of storage space for seasonal items! There s much to share about this home, and not enough space to share it. Get out and tour this property before your moment passes you by!
Location
State DE
County New Castle
Area South Of The Canal (30907)
Zoning NC2A
Rooms
Other Rooms Living Room, Dining Room, Primary Bedroom, Bedroom 2, Bedroom 3, Bedroom 4, Bedroom 5, Kitchen, Game Room, Family Room, Exercise Room, Laundry, Office, Storage Room, Media Room, Primary Bathroom, Full Bath, Half Bath
Basement Full, Partially Finished
Main Level Bedrooms 1
Interior
Interior Features Breakfast Area, Cedar Closet(s), Carpet, Ceiling Fan(s), Curved Staircase, Crown Moldings, Dining Area, Double/Dual Staircase, Entry Level Bedroom, Family Room Off Kitchen, Formal/Separate Dining Room, Kitchen - Island, Kitchen - Table Space, Kitchen - Gourmet, Primary Bath(s), Recessed Lighting, Skylight(s), Sprinkler System, Stall Shower, Upgraded Countertops, Walk-in Closet(s), Window Treatments, Wood Floors, Attic
Heating Heat Pump(s)
Cooling Central A/C
Fireplaces Number 1
Fireplaces Type Gas/Propane
Equipment Cooktop, Built-In Range, Built-In Microwave, Dryer, Energy Efficient Appliances, ENERGY STAR Dishwasher, Exhaust Fan, Oven - Double, Oven - Self Cleaning, Oven - Wall, Stainless Steel Appliances, Washer, Water Heater
Furnishings No
Fireplace Y
Appliance Cooktop, Built-In Range, Built-In Microwave, Dryer, Energy Efficient Appliances, ENERGY STAR Dishwasher, Exhaust Fan, Oven - Double, Oven - Self Cleaning, Oven - Wall, Stainless Steel Appliances, Washer, Water Heater
Heat Source Electric
Laundry Main Floor
Exterior
Exterior Feature Balcony, Deck(s), Patio(s)
Parking Features Garage - Rear Entry, Garage - Side Entry, Covered Parking, Built In, Additional Storage Area, Inside Access, Garage Door Opener
Garage Spaces 13.0
Pool Fenced, In Ground
Water Access N
View Trees/Woods
Roof Type Pitched
Street Surface Black Top
Accessibility 32\"+ wide Doors, 48\"+ Halls
Porch Balcony, Deck(s), Patio(s)
Road Frontage Private
Attached Garage 3
Total Parking Spaces 13
Garage Y
Building
Story 2
Sewer On Site Septic, Approved System
Water Public
Architectural Style Contemporary
Level or Stories 2
Additional Building Above Grade, Below Grade
New Construction N
Schools
Elementary Schools Bunker Hill
Middle Schools Everett Meredith
High Schools Appoquinimink
School District Appoquinimink
Others
Senior Community No
Tax ID 13-016.00-101
Ownership Fee Simple
SqFt Source Estimated
Security Features Security System
Acceptable Financing Cash, Conventional, VA
Horse Property N
Listing Terms Cash, Conventional, VA
Financing Cash,Conventional,VA
Special Listing Condition Standard
Read Less Info
Want to know what your home might be worth? Contact us for a FREE valuation!

Our team is ready to help you sell your home for the highest possible price ASAP

Bought with Megan Aitken • Empower Real Estate, LLC
"My job is to find and attract mastery-based agents to the office, protect the culture, and make sure everyone is happy! "




