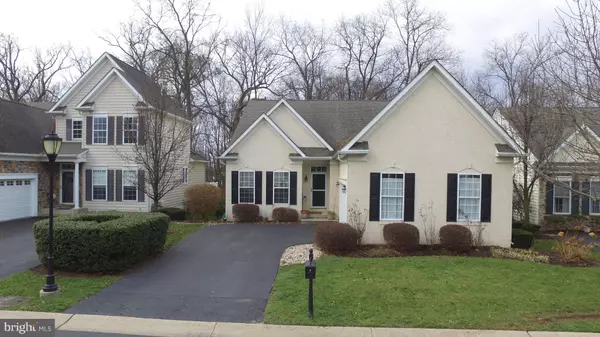For more information regarding the value of a property, please contact us for a free consultation.
Key Details
Sold Price $326,000
Property Type Single Family Home
Sub Type Detached
Listing Status Sold
Purchase Type For Sale
Square Footage 1,908 sqft
Price per Sqft $170
Subdivision The Colony At Skip
MLS Listing ID PAMC372416
Sold Date 06/25/19
Style Ranch/Rambler
Bedrooms 2
Full Baths 2
HOA Fees $215/mo
HOA Y/N Y
Abv Grd Liv Area 1,908
Originating Board BRIGHT
Year Built 2001
Annual Tax Amount $6,655
Tax Year 2018
Lot Size 6,280 Sqft
Acres 0.14
Property Description
Park in your two car garage or private driveway in the best elevated house in this community. Open the 16 panel glass French doors & be stunned by the 9 foot ceilings & open floor plans makes you feel right at home. The brand new hickory hardwoods makes an easy transition into the eat in kitchen with a serenity view of the secluded woods looking out to your back private deck. This low-maintenance home is a rare gem to find for the price and can increase its value by finishing the 9 ft. full basement walk out basement. The Colony at Skippack is an active adult gated 55+ community with a country club flare. The club house has daily activities, a private library, exercise room and the great hall is open for fun or available for your next private party. Swim laps in the outdoor pool or play a friend or neighbor in a match on the bocce ball, horseshoes, a walk on the trails or fire up the outdoor grill and enjoy a picnic.
Location
State PA
County Montgomery
Area Skippack Twp (10651)
Zoning GC
Rooms
Other Rooms Living Room, Dining Room, Primary Bedroom, Bedroom 2, Kitchen, Den
Basement Full, Outside Entrance, Walkout Stairs, Unfinished
Main Level Bedrooms 2
Interior
Interior Features Breakfast Area, Carpet, Ceiling Fan(s), Combination Dining/Living, Floor Plan - Open, Kitchen - Eat-In, Primary Bath(s), Wood Floors
Hot Water Natural Gas
Heating Forced Air
Cooling Central A/C
Flooring Hardwood, Fully Carpeted
Fireplace N
Heat Source Natural Gas
Laundry Main Floor
Exterior
Garage Garage - Front Entry, Additional Storage Area
Garage Spaces 2.0
Waterfront N
Water Access N
Accessibility Other
Parking Type Attached Garage, Driveway
Attached Garage 2
Total Parking Spaces 2
Garage Y
Building
Story 1
Foundation Concrete Perimeter
Sewer Public Sewer
Water Public
Architectural Style Ranch/Rambler
Level or Stories 1
Additional Building Above Grade, Below Grade
Structure Type 9'+ Ceilings
New Construction N
Schools
School District Perkiomen Valley
Others
HOA Fee Include Health Club,Lawn Maintenance,Common Area Maintenance,Pool(s),Recreation Facility,Security Gate,Snow Removal,Trash
Senior Community Yes
Age Restriction 55
Tax ID 51-00-04018-323
Ownership Fee Simple
SqFt Source Estimated
Special Listing Condition Standard
Read Less Info
Want to know what your home might be worth? Contact us for a FREE valuation!

Our team is ready to help you sell your home for the highest possible price ASAP

Bought with Brian Tuner • Weichert Realtors

"My job is to find and attract mastery-based agents to the office, protect the culture, and make sure everyone is happy! "




