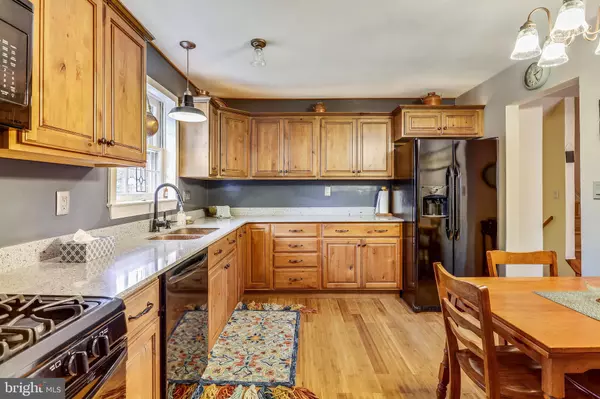For more information regarding the value of a property, please contact us for a free consultation.
Key Details
Sold Price $500,000
Property Type Single Family Home
Sub Type Detached
Listing Status Sold
Purchase Type For Sale
Square Footage 2,227 sqft
Price per Sqft $224
Subdivision Olney Mill
MLS Listing ID MDMC650328
Sold Date 06/26/19
Style Split Level
Bedrooms 4
Full Baths 2
Half Baths 1
HOA Fees $5/ann
HOA Y/N Y
Abv Grd Liv Area 2,227
Originating Board BRIGHT
Year Built 1969
Annual Tax Amount $4,782
Tax Year 2019
Lot Size 0.390 Acres
Acres 0.39
Property Description
Beautifully renovated and improved Carlton model on pristine lot. Low carbon footprint here with ECO by Cosentino recycled concrete, glass and copper wire countertops (Riverbed Quartz), custom Thomasville cabinetry, Tuscan Bronze hardware, and copper kitchen sink (to name a few). Hardwood floors throughout main and upper levels, bamboo kitchen and foyer. Lower level features family room with fireplace and spacious office suite with tin ceiling. Fenced rear yard is a gardener's delight with flowering trees and shrubs lining the perimeter, large shed and brand new patio. Impeccably maintained (new roof with architectural shingles, new gutters, Goodman HVAC and tankless HWH). A true gem with all the amenities of Olney Mill community.
Location
State MD
County Montgomery
Zoning R200
Rooms
Other Rooms Living Room, Dining Room, Primary Bedroom, Bedroom 2, Kitchen, Family Room, Basement, Foyer, Bedroom 1, Laundry, Bathroom 1, Bathroom 2, Bathroom 3, Primary Bathroom
Basement Other, Windows, Shelving, Improved, Daylight, Partial, Full
Interior
Interior Features 2nd Kitchen, Attic, Ceiling Fan(s), Chair Railings, Crown Moldings, Dining Area, Floor Plan - Traditional, Formal/Separate Dining Room, Kitchen - Eat-In, Kitchen - Table Space, Primary Bath(s), Pantry, Recessed Lighting, Upgraded Countertops, Window Treatments, Wood Floors, Cedar Closet(s)
Hot Water Natural Gas
Heating Forced Air, Central
Cooling Ceiling Fan(s), Central A/C
Flooring Hardwood, Carpet, Concrete, Ceramic Tile
Fireplaces Number 1
Fireplaces Type Fireplace - Glass Doors, Mantel(s), Screen
Equipment Built-In Microwave, Dishwasher, Disposal, Dryer - Front Loading, Exhaust Fan, Icemaker, Oven/Range - Gas, Refrigerator, Washer - Front Loading, Water Heater - High-Efficiency, Water Heater - Tankless
Fireplace Y
Window Features Insulated,Triple Pane,Screens
Appliance Built-In Microwave, Dishwasher, Disposal, Dryer - Front Loading, Exhaust Fan, Icemaker, Oven/Range - Gas, Refrigerator, Washer - Front Loading, Water Heater - High-Efficiency, Water Heater - Tankless
Heat Source Natural Gas
Laundry Lower Floor
Exterior
Exterior Feature Patio(s)
Garage Spaces 5.0
Fence Rear
Utilities Available Electric Available, Natural Gas Available, Sewer Available, Water Available
Amenities Available Common Grounds, Pool Mem Avail
Water Access N
View Garden/Lawn, Street
Roof Type Architectural Shingle
Accessibility None
Porch Patio(s)
Total Parking Spaces 5
Garage N
Building
Lot Description Rear Yard, Private, Level, Landscaping, Front Yard
Story 3+
Sewer Public Sewer
Water Public
Architectural Style Split Level
Level or Stories 3+
Additional Building Above Grade, Below Grade
New Construction N
Schools
Elementary Schools Belmont
Middle Schools Rosa M. Parks
High Schools Sherwood
School District Montgomery County Public Schools
Others
Pets Allowed N
HOA Fee Include Common Area Maintenance,Management,Recreation Facility,Reserve Funds
Senior Community No
Tax ID 160800749886
Ownership Fee Simple
SqFt Source Assessor
Horse Property N
Special Listing Condition Standard
Read Less Info
Want to know what your home might be worth? Contact us for a FREE valuation!

Our team is ready to help you sell your home for the highest possible price ASAP

Bought with Suzanne S Barry • RE/MAX Realty Centre, Inc.
"My job is to find and attract mastery-based agents to the office, protect the culture, and make sure everyone is happy! "




