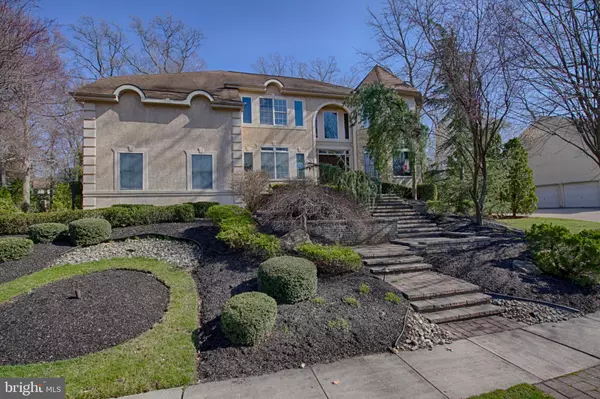For more information regarding the value of a property, please contact us for a free consultation.
Key Details
Sold Price $635,000
Property Type Single Family Home
Sub Type Detached
Listing Status Sold
Purchase Type For Sale
Square Footage 3,880 sqft
Price per Sqft $163
Subdivision Siena
MLS Listing ID NJCD360662
Sold Date 06/28/19
Style Colonial,Contemporary,Traditional
Bedrooms 4
Full Baths 4
Half Baths 1
HOA Y/N N
Abv Grd Liv Area 3,880
Originating Board BRIGHT
Year Built 1998
Annual Tax Amount $22,311
Tax Year 2018
Lot Size 0.461 Acres
Acres 0.46
Lot Dimensions 114.00 x 176.00
Property Description
Welcome to this unique custom-built home located in Siena, one of the most desirable neighborhoods in Cherry Hill. This magnificent home is situated on .46 acres on a private cul-de-sac. The home has been loved by the original owners and it shows! Walk into this immaculate and well-maintained home and enjoy all the features. This house boasts a grand two-story foyer and family room with a perfect open floor plan. Upon entering the home there is a charming sunken living room with exquisite exposed brick. The kitchen opens to the two-story family room with a full wall of windows, which allows the natural light to shine through. The over-sized dining room is adjacent to the kitchen offering a two-way gas fireplace, great for those special occasion dinners. The dining room has lovely white columns, beaded wainscoting, and wooded beams on the ceiling to top it off. The fireplace has a wood mantel in the dining room for elegance and stone for the kitchen and family room view. The kitchen is an entertainer s dream kitchen with an abundance of space, beautiful cabinetry, stainless steel appliances, a commercial stove, granite counter-tops, separate built-in ice maker, an island that seats four, a beautiful back splash, built in microwave, and an integrated refrigerator. Use the French doors in the kitchen to walk outside to a picturesque backyard for those summer barbecues. Open the French doors to a very regal looking study, with a touch of contemporary flair, custom built-in cabinets with marble tops, and a great window with a view of the serene backyard. Walk upstairs to the amazing living space. Here, you will find a spectacular master bedroom with great windows and plantation shutters. The master bedroom has a huge walk-in-closet and two additional closets. The master bathroom was built for two which includes tiled floors, a large soaking tub, tiled counter tops, vanity with two sinks, private commode with a stunning tiled shower with a bench. Down the large hallway which overlooks the two-story foyer, there are three large additional bedrooms. There is a full bathroom in the second bedroom and the third and fourth bedroom offer a jack-and-Jill full bathroom. Wait, that s not all! Walk downstairs to the massive finished basement, great for entertainment, game room, or private gym, if you desire. The finished basement also offers a guest bedroom or office. There is an additional area of enclosed extra storage and a full bathroom for your convenience. Another great feature is the three-car turned garage that leads into an area to take your shoes off, for those snowy or rainy days! This home has been loved and is waiting for the next family to make it their own.
Location
State NJ
County Camden
Area Cherry Hill Twp (20409)
Zoning RESIDENTIAL
Rooms
Other Rooms Living Room, Dining Room, Primary Bedroom, Bedroom 2, Bedroom 3, Bedroom 4, Kitchen, Basement, Foyer, 2nd Stry Fam Ovrlk, Study, Exercise Room, Laundry, Office, Bathroom 1, Bathroom 2, Bathroom 3, Primary Bathroom
Basement Fully Finished
Interior
Heating Forced Air
Cooling Central A/C
Heat Source Natural Gas
Exterior
Parking Features Garage - Side Entry, Garage Door Opener, Inside Access
Garage Spaces 3.0
Water Access N
Roof Type Pitched,Shingle
Accessibility None
Attached Garage 3
Total Parking Spaces 3
Garage Y
Building
Story 2
Sewer Public Sewer
Water Public
Architectural Style Colonial, Contemporary, Traditional
Level or Stories 2
Additional Building Above Grade, Below Grade
New Construction N
Schools
Middle Schools Beck
High Schools Cherry Hill High - East
School District Cherry Hill Township Public Schools
Others
Senior Community No
Tax ID 09-00437 04-00046
Ownership Fee Simple
SqFt Source Assessor
Special Listing Condition Standard
Read Less Info
Want to know what your home might be worth? Contact us for a FREE valuation!

Our team is ready to help you sell your home for the highest possible price ASAP

Bought with Nikunj N Shah • Long & Foster Real Estate, Inc.
"My job is to find and attract mastery-based agents to the office, protect the culture, and make sure everyone is happy! "




