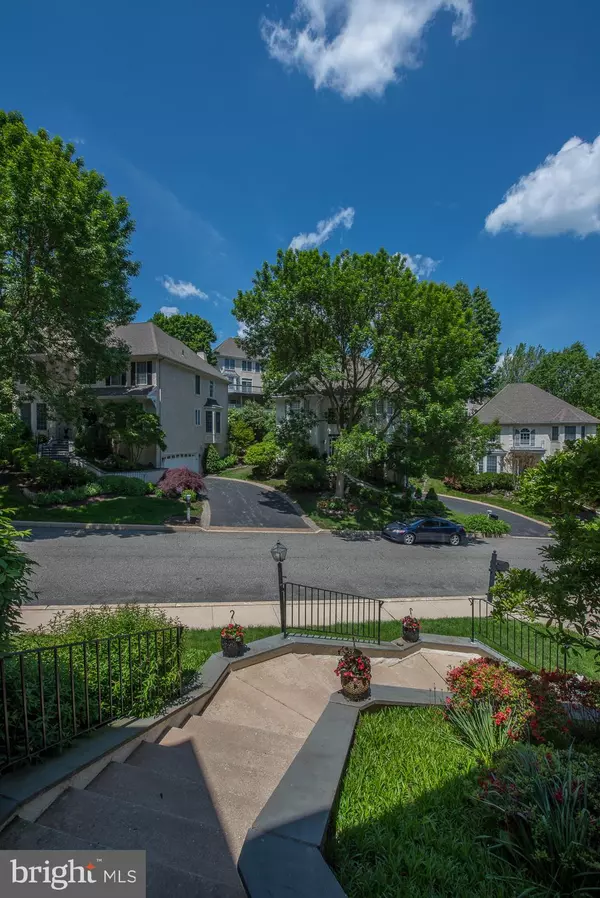For more information regarding the value of a property, please contact us for a free consultation.
Key Details
Sold Price $545,000
Property Type Single Family Home
Sub Type Detached
Listing Status Sold
Purchase Type For Sale
Square Footage 4,409 sqft
Price per Sqft $123
Subdivision Merion Hill
MLS Listing ID PAMC609992
Sold Date 06/27/19
Style Contemporary
Bedrooms 3
Full Baths 3
Half Baths 1
HOA Fees $250/mo
HOA Y/N Y
Abv Grd Liv Area 3,435
Originating Board BRIGHT
Year Built 1998
Annual Tax Amount $8,859
Tax Year 2020
Lot Size 1,490 Sqft
Acres 0.03
Lot Dimensions 35.00 x 45.00
Property Description
UPBEAT, Fresh, "One of a kind" was custom designed by Nolen Builders for the original Owners with CONTEMPORARY finishes that are stylish and tasteful.Enter the 2 story Foyer with spectacular curved Staircase opening to the Living Room with 2 sets of bay windows looking out to this corner property and a Dining Room for family dinners and company entertaining. The black and white island Kitchen with large eating area has sliding glass doors to the quiet, private deck for outdoor enjoyment. The centerpiece of this home is the 2 story, volume ceiling Family Room with gas Fireplace- a magnet for everyday living! A Powder Room and large walk in pantry complete the space. SECOND FLOOR landing has a balcony overlooking the Family Room. A private Master Suite with vaulted ceiling and 2 large walk in Closets and sumptuous Master Bath complete with Jacuzzi and stall steam shower make a luxurious space. The Second Bedroom is privately located on the other side of the Hall with its own Bathroom. A convenient Laundry Room makes doing laundry a breeze!The LOWER LEVEL contains a private Office with Built-ins and an additional Living/Family space plus the 3rd Bedroom and full Bath- A perfect guest suite. Join the Merion Hill enclave and enjoy easy living, luxury space with easy access to I 76 & I 476 as well as Lower Merion Township and Conshohockenwith it's many Restaurants.
Location
State PA
County Montgomery
Area West Conshohocken Boro (10624)
Zoning R1
Rooms
Other Rooms Living Room, Dining Room, Primary Bedroom, Bedroom 2, Bedroom 3, Kitchen, Family Room
Basement Full, Partially Finished
Interior
Interior Features Curved Staircase, Family Room Off Kitchen
Hot Water Natural Gas
Cooling Central A/C
Flooring Ceramic Tile, Partially Carpeted
Fireplaces Number 1
Fireplaces Type Gas/Propane
Equipment Built-In Microwave, Cooktop, Disposal, Dryer - Gas, Oven - Wall, Refrigerator, Washer
Fireplace Y
Appliance Built-In Microwave, Cooktop, Disposal, Dryer - Gas, Oven - Wall, Refrigerator, Washer
Heat Source Natural Gas
Laundry Upper Floor
Exterior
Parking Features Built In
Garage Spaces 2.0
Utilities Available Natural Gas Available
Water Access N
Roof Type Asphalt
Accessibility None
Attached Garage 2
Total Parking Spaces 2
Garage Y
Building
Lot Description Corner
Story 2
Sewer Public Sewer
Water Public
Architectural Style Contemporary
Level or Stories 2
Additional Building Above Grade, Below Grade
Structure Type 9'+ Ceilings
New Construction N
Schools
School District Upper Merion Area
Others
HOA Fee Include Common Area Maintenance,Lawn Maintenance,Taxes,Snow Removal
Senior Community No
Tax ID 24-00-02449-092
Ownership Fee Simple
SqFt Source Estimated
Special Listing Condition Standard
Read Less Info
Want to know what your home might be worth? Contact us for a FREE valuation!

Our team is ready to help you sell your home for the highest possible price ASAP

Bought with Denise Doyle • RE/MAX Main Line-Paoli
"My job is to find and attract mastery-based agents to the office, protect the culture, and make sure everyone is happy! "




