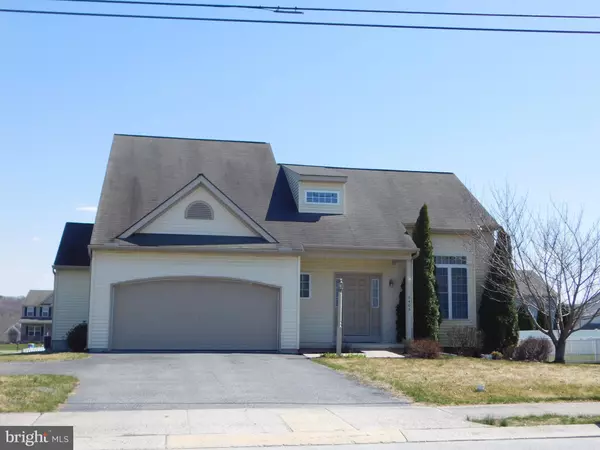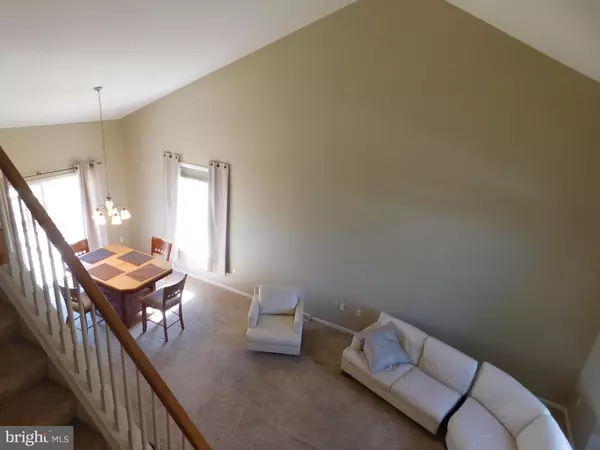For more information regarding the value of a property, please contact us for a free consultation.
Key Details
Sold Price $200,000
Property Type Single Family Home
Sub Type Detached
Listing Status Sold
Purchase Type For Sale
Square Footage 1,894 sqft
Price per Sqft $105
Subdivision Chestnut Valley
MLS Listing ID PAYK105802
Sold Date 07/01/19
Style Contemporary
Bedrooms 3
Full Baths 2
Half Baths 1
HOA Y/N N
Abv Grd Liv Area 1,894
Originating Board BRIGHT
Year Built 2005
Annual Tax Amount $5,681
Tax Year 2018
Lot Size 0.267 Acres
Acres 0.27
Property Description
PRICE REDUCED TO $219,900 AND SELLER WILL PAY $10,000 in buyers closing costs! Nothing down if using VA or USDA financing! Fabulous open floor plan with vaulted ceiling ! Great location just a few blocks to Northeastern Middle School & Senior High- Huge 1st floor master bedroom suite with adjoining bath and 11 feet of walk-in closet! Large dining area plus breakfast bar in kitchen, both open to the great room- 1st floor laundry - upstairs has a huge loft overlooking the great room, 2 bedrooms, a full bath with shower & tub and a 9 1/2 X 7 storage room- Move right in- New stainless steel 5 burner gas oven range with griddle attachment, new built-in microwave, stainless steel refrigerator, dishwasher, washer, dryer and window treatments are all included! Glass doors from dining room to deck & large patio & level yard- Great plan for entertaining! Near golf course and just minutes to grocery store, shopping, easy access to I-83! At the edge of the Chestnut Valley development but not subject to HOA fees!
Location
State PA
County York
Area East Manchester Twp (15226)
Zoning RESIDENTIAL
Rooms
Other Rooms Primary Bedroom, Bedroom 2, Bedroom 3, Kitchen, Great Room, Laundry, Loft, Storage Room
Basement Full
Main Level Bedrooms 1
Interior
Interior Features Combination Kitchen/Dining, Floor Plan - Open, Walk-in Closet(s)
Heating Forced Air
Cooling Central A/C
Equipment Built-In Microwave, Dishwasher, Oven - Self Cleaning, Oven/Range - Gas, Stainless Steel Appliances, Washer
Fireplace N
Window Features Insulated
Appliance Built-In Microwave, Dishwasher, Oven - Self Cleaning, Oven/Range - Gas, Stainless Steel Appliances, Washer
Heat Source Natural Gas
Laundry Main Floor
Exterior
Exterior Feature Deck(s), Porch(es), Patio(s)
Parking Features Garage - Front Entry
Garage Spaces 5.0
Water Access N
Roof Type Asphalt
Accessibility None
Porch Deck(s), Porch(es), Patio(s)
Attached Garage 2
Total Parking Spaces 5
Garage Y
Building
Lot Description Cleared, Level
Story 2
Foundation Concrete Perimeter
Sewer Public Sewer
Water Public
Architectural Style Contemporary
Level or Stories 2
Additional Building Above Grade, Below Grade
Structure Type Cathedral Ceilings
New Construction N
Schools
Elementary Schools Orendorf
Middle Schools Northeastern
High Schools Northeastern
School District Northeastern York
Others
Senior Community No
Tax ID 26-000-14-0027-00-00000
Ownership Fee Simple
SqFt Source Assessor
Acceptable Financing Cash, Conventional, FHA, USDA, VA
Horse Property N
Listing Terms Cash, Conventional, FHA, USDA, VA
Financing Cash,Conventional,FHA,USDA,VA
Special Listing Condition Standard
Read Less Info
Want to know what your home might be worth? Contact us for a FREE valuation!

Our team is ready to help you sell your home for the highest possible price ASAP

Bought with Kelly Anne Witbeck • Coldwell Banker Realty
"My job is to find and attract mastery-based agents to the office, protect the culture, and make sure everyone is happy! "




