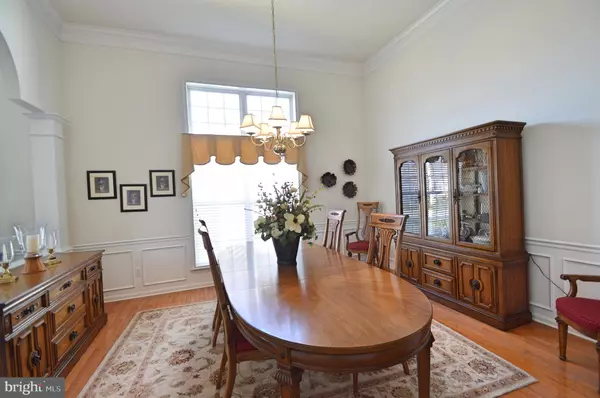For more information regarding the value of a property, please contact us for a free consultation.
Key Details
Sold Price $502,900
Property Type Single Family Home
Sub Type Detached
Listing Status Sold
Purchase Type For Sale
Square Footage 3,093 sqft
Price per Sqft $162
Subdivision Traditions At Long
MLS Listing ID PACT474436
Sold Date 06/24/19
Style Colonial
Bedrooms 3
Full Baths 2
Half Baths 1
HOA Fees $232/mo
HOA Y/N Y
Abv Grd Liv Area 3,093
Originating Board BRIGHT
Year Built 2004
Annual Tax Amount $6,538
Tax Year 2018
Lot Size 6,818 Sqft
Acres 0.16
Lot Dimensions 0.00 x 0.00
Property Description
Traditions at Longwood, the premier property in East Marlborough, located off Rt. 926, this 55 plus community has it all! Pool, Tennis, clubhouse, walking trails, pond, & great location! This well cared for Newhall model offers custom molding, high ceilings and an open floor plan. Enter the Foyer to a formal Dining room, & 1st floor office with gorgeous window for natural light. The hallway offers access to the Kitchen featuring Maple cabinets, gas cooking & pantry. The Kitchen is open to the family room with gas fireplace & ceiling fan. A french door provides access to the Trex deck that offers steps to the private rear yard. The first floor large Master bedroom has a large walk-in closet and rear windows giving tons of natural light. Master bathroom is neutral and has spa tub, large shower, his & her sinks & a private commode. The first floor also has a 2nd bedroom with walk-in closet & private bathroom. The 1st floor features hardwoods, main floor laundry with access to the 2-car garage. The 2nd floor has room for storage or space to add an additional bedroom or office. Lower level is finished offering additional family room, 3rd bedroom and large half bathroom, a storage room offers space for it all! A serene neighborhood with Great access to shopping, roadways & Longwood Gardens! Traditions is a community of 300 homes and has been awarded the prestigious "Gold Star Community Award" ! Call for a showing today!
Location
State PA
County Chester
Area East Marlborough Twp (10361)
Zoning RB
Rooms
Other Rooms Primary Bedroom, Bedroom 2, Bedroom 3, Storage Room, Bathroom 2, Bathroom 3, Primary Bathroom
Basement Full, Fully Finished
Main Level Bedrooms 2
Interior
Interior Features Floor Plan - Open
Hot Water Natural Gas
Heating Forced Air
Cooling Central A/C
Fireplaces Number 1
Fireplaces Type Gas/Propane
Fireplace Y
Heat Source Natural Gas
Exterior
Parking Features Garage - Front Entry
Garage Spaces 2.0
Water Access N
Accessibility None
Attached Garage 2
Total Parking Spaces 2
Garage Y
Building
Story 2
Sewer Public Sewer
Water Public
Architectural Style Colonial
Level or Stories 2
Additional Building Above Grade
New Construction N
Schools
Middle Schools Patton
High Schools Unionville
School District Unionville-Chadds Ford
Others
HOA Fee Include Common Area Maintenance,Lawn Maintenance,Pool(s),Snow Removal
Senior Community No
Tax ID 61-05 -0048.4300
Ownership Fee Simple
SqFt Source Assessor
Acceptable Financing Cash, Conventional
Listing Terms Cash, Conventional
Financing Cash,Conventional
Special Listing Condition Standard
Read Less Info
Want to know what your home might be worth? Contact us for a FREE valuation!

Our team is ready to help you sell your home for the highest possible price ASAP

Bought with Sarah Murray • Weichert Realtors
"My job is to find and attract mastery-based agents to the office, protect the culture, and make sure everyone is happy! "




