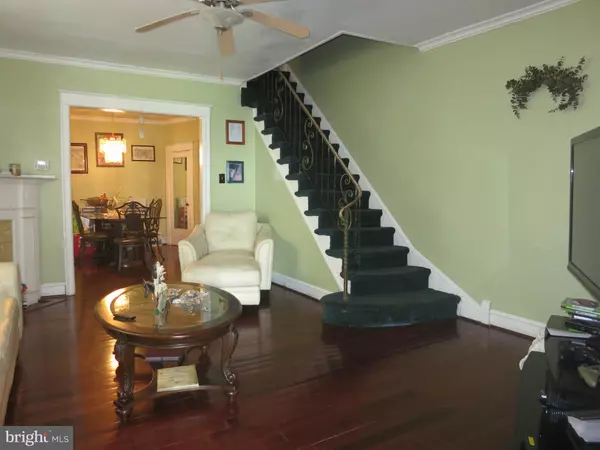For more information regarding the value of a property, please contact us for a free consultation.
Key Details
Sold Price $129,300
Property Type Single Family Home
Sub Type Twin/Semi-Detached
Listing Status Sold
Purchase Type For Sale
Square Footage 1,832 sqft
Price per Sqft $70
Subdivision Bywood
MLS Listing ID PADE492438
Sold Date 07/11/19
Style Colonial
Bedrooms 4
Full Baths 2
HOA Y/N N
Abv Grd Liv Area 1,832
Originating Board BRIGHT
Year Built 1948
Annual Tax Amount $4,836
Tax Year 2018
Lot Size 2,047 Sqft
Acres 0.05
Lot Dimensions 22.00 x 100.00
Property Description
You won't want to miss this Spacious 4-5 Bedroom & 2 Bathroom home! Enter the Front Den/Porch with a ceiling fan, replacement windows and laminate flooring. The Formal Living Room offers crown molding, 3 year New Hardwood Flooring, ceiling fan and an artificial fireplace. Plenty of room in the Large Formal Dining Room featuring the crown molding, 2 closets and gorgeous hardwoods, an alcove area and a large 4 month old window a/c to cool the 1st floor. The Breakfast Room w/ceiling fan & kitchen with a gas stove, microwave, gas cooking and the refrigerator is included. Off the kitchen is a small room with extra cabinets and an outside exit to the rear yard. The 2nd floor offers the Master Bedroom with hardwood flooring, 2 closets and a ceiling fan. The 3 additional bedrooms also have ceiling fans and brand new wall to wall carpeting! A 4 piece bathroom with ceramic tile, whirlpool tub and tile stall shower. In the Hallway you will find pull down stairs to the attic. Basement is partially finished. A finished room which would be a great 5th bedroom, office, family room etc. A full bathroom with a stall shower! The additional area features glass block windows, the laundry facilities with the washer & dryer included and an outside exit. This home is not to be missed. A new gas heater was installed about 2 years ago along with a new lifetime chimney liner. The Main Roof approx 5 years old and a 2 year old flat roof. Security alarm system. Large Storage Shed in the rear of the home. Many replacement windows through-out the home. Rear Yard. ront Yard. Home is very close to public transportation.
Location
State PA
County Delaware
Area Upper Darby Twp (10416)
Zoning RESI
Rooms
Other Rooms Living Room, Dining Room, Primary Bedroom, Bedroom 2, Bedroom 3, Bedroom 4, Kitchen, Family Room, Sun/Florida Room, Laundry, Mud Room, Bathroom 1, Attic
Basement Full, Outside Entrance, Partially Finished
Interior
Interior Features Attic, Breakfast Area, Carpet, Ceiling Fan(s), Crown Moldings, Kitchen - Eat-In, Stall Shower, Window Treatments
Heating Hot Water
Cooling Window Unit(s)
Fireplaces Number 1
Fireplaces Type Non-Functioning
Equipment Built-In Microwave, Dryer, Oven/Range - Gas, Refrigerator, Washer
Appliance Built-In Microwave, Dryer, Oven/Range - Gas, Refrigerator, Washer
Heat Source Natural Gas
Exterior
Utilities Available Natural Gas Available
Water Access N
Roof Type Shingle
Accessibility None
Garage N
Building
Lot Description Rear Yard
Story 2.5
Sewer Public Sewer
Water Public
Architectural Style Colonial
Level or Stories 2.5
Additional Building Above Grade, Below Grade
New Construction N
Schools
Middle Schools Beverly Hills
High Schools Upper Darby Senior
School District Upper Darby
Others
Senior Community No
Tax ID 16-05-00913-00
Ownership Fee Simple
SqFt Source Assessor
Acceptable Financing Conventional, Cash, FHA, VA
Listing Terms Conventional, Cash, FHA, VA
Financing Conventional,Cash,FHA,VA
Special Listing Condition Standard
Read Less Info
Want to know what your home might be worth? Contact us for a FREE valuation!

Our team is ready to help you sell your home for the highest possible price ASAP

Bought with Gustavo E Tellez • Keller Williams Real Estate - Media
"My job is to find and attract mastery-based agents to the office, protect the culture, and make sure everyone is happy! "




