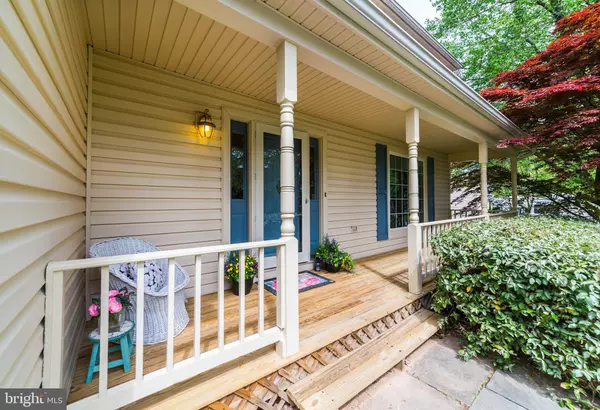For more information regarding the value of a property, please contact us for a free consultation.
Key Details
Sold Price $469,500
Property Type Single Family Home
Sub Type Detached
Listing Status Sold
Purchase Type For Sale
Square Footage 2,919 sqft
Price per Sqft $160
Subdivision Plantations
MLS Listing ID MDMC653186
Sold Date 07/17/19
Style Colonial
Bedrooms 4
Full Baths 2
Half Baths 2
HOA Fees $37/ann
HOA Y/N Y
Abv Grd Liv Area 2,119
Originating Board BRIGHT
Year Built 1987
Annual Tax Amount $5,003
Tax Year 2019
Lot Size 9,592 Sqft
Acres 0.22
Property Description
15K Price Adjustment! Welcome to this beautiful 4 bedroom colonial with quaint farmers porch. The main level offers a center hall foyer, formal living room with gleaming hardwood floors and large bay window, separate formal dining room with wood floors which is presently being used as an office, powder room, a country kitchen with white cabinets and stainless steel appliances, cozy family room with wood burning fireplace, and spacious light-filled sunroom with gas stove. The upper level offers a large master suite with private full bath. There are 3 other bedrooms and another full bath. Lower level is completely finished with laundry area, recreation room, powder room, and bedroom/storage area. This walkout lower level has sliders leading to a private yard backing to trees. This home is tucked deep into the neighborhood, however close to major roads. Excellent community for raising a family.
Location
State MD
County Montgomery
Zoning RE2C
Rooms
Basement Full, Daylight, Full, Fully Finished, Walkout Level
Interior
Interior Features Family Room Off Kitchen, Floor Plan - Open, Kitchen - Country, Formal/Separate Dining Room, Crown Moldings, Ceiling Fan(s), Primary Bath(s), Wood Floors, Wood Stove
Heating Forced Air
Cooling Central A/C
Flooring Carpet, Ceramic Tile, Hardwood, Laminated
Fireplaces Number 1
Fireplaces Type Wood
Fireplace Y
Heat Source Natural Gas
Laundry Lower Floor
Exterior
Parking Features Garage - Front Entry
Garage Spaces 2.0
Water Access N
View Garden/Lawn, Trees/Woods
Roof Type Composite
Accessibility None
Attached Garage 2
Total Parking Spaces 2
Garage Y
Building
Story 3+
Sewer Public Sewer
Water Public
Architectural Style Colonial
Level or Stories 3+
Additional Building Above Grade, Below Grade
New Construction N
Schools
Elementary Schools Woodfield
Middle Schools John T. Baker
High Schools Damascus
School District Montgomery County Public Schools
Others
Senior Community No
Tax ID 161202616572
Ownership Fee Simple
SqFt Source Assessor
Acceptable Financing Cash, Conventional, FHA, VA, Other
Listing Terms Cash, Conventional, FHA, VA, Other
Financing Cash,Conventional,FHA,VA,Other
Special Listing Condition Standard
Read Less Info
Want to know what your home might be worth? Contact us for a FREE valuation!

Our team is ready to help you sell your home for the highest possible price ASAP

Bought with Antonia Ketabchi • Redfin Corp
"My job is to find and attract mastery-based agents to the office, protect the culture, and make sure everyone is happy! "




