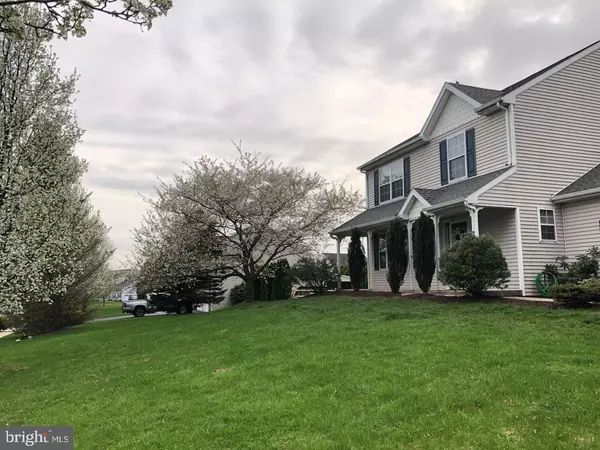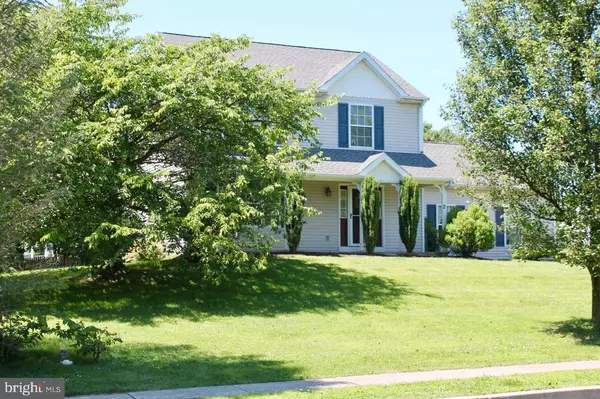For more information regarding the value of a property, please contact us for a free consultation.
Key Details
Sold Price $239,900
Property Type Single Family Home
Sub Type Detached
Listing Status Sold
Purchase Type For Sale
Square Footage 2,268 sqft
Price per Sqft $105
Subdivision Victoria Village
MLS Listing ID PABK343188
Sold Date 07/31/19
Style Colonial
Bedrooms 3
Full Baths 2
Half Baths 2
HOA Y/N N
Abv Grd Liv Area 1,568
Originating Board BRIGHT
Year Built 2000
Annual Tax Amount $4,492
Tax Year 2018
Lot Size 0.280 Acres
Acres 0.28
Lot Dimensions 0.00 x 0.00
Property Description
Welcome to this beautiful and well maintained Colonial situated on a well-treed lot in the desired location of Victoria Village in the rural area of Barto. Of course the trees (both deciduous and pines) provide great privacy for any family and guests. This is an excellent neighborhood in Washington Township. This desirable corner-lot home is in walking distance to soccer fields, parks, and shopping, Golf, schools and restaurants are nearby. Enjoy the rural exterior features that include a 28 foot long covered front porch, inside breakfast sliders lead to a rear sitting deck and 20 x 6 paved patio which makes the surrounding yard a perfect place to entertain everyone. This freshly painted home offers 3 bedrooms, 2 full baths and 2 powder rooms. The master bedroom has a full bath. There is a convenient first floor laundry It also has the lower level finished family room and a music room in the basement area that's very usable because of the powder room and outside entrance. Taxes are very reasonable. A buyer one year home warranty is included with the transfer of title. Come see this lovely and economical home. An early settlement is possible.
Location
State PA
County Berks
Area Washington Twp (10289)
Zoning 111RES
Rooms
Other Rooms Living Room, Bedroom 2, Bedroom 3, Kitchen, Family Room, Foyer, Breakfast Room, Exercise Room, Laundry, Primary Bathroom
Basement Full
Interior
Heating Forced Air
Cooling Central A/C
Heat Source Natural Gas
Exterior
Parking Features Garage - Side Entry
Garage Spaces 5.0
Water Access N
View Trees/Woods
Accessibility None
Attached Garage 2
Total Parking Spaces 5
Garage Y
Building
Lot Description Corner
Story 2
Sewer Public Sewer
Water Public
Architectural Style Colonial
Level or Stories 2
Additional Building Above Grade, Below Grade
New Construction N
Schools
School District Boyertown Area
Others
Senior Community No
Tax ID 89-6309-03-13-5268
Ownership Fee Simple
SqFt Source Assessor
Special Listing Condition Standard
Read Less Info
Want to know what your home might be worth? Contact us for a FREE valuation!

Our team is ready to help you sell your home for the highest possible price ASAP

Bought with Kim Welch • RE/MAX Achievers-Collegeville
"My job is to find and attract mastery-based agents to the office, protect the culture, and make sure everyone is happy! "




