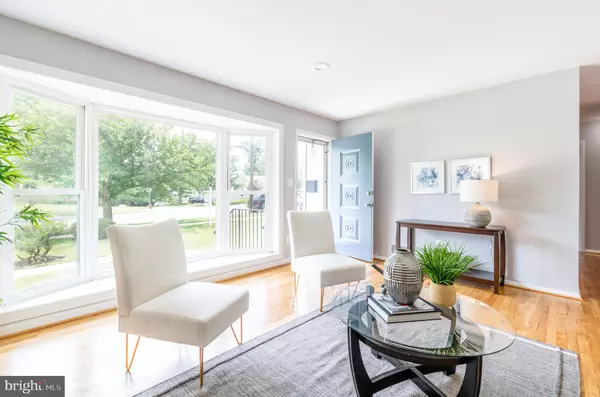For more information regarding the value of a property, please contact us for a free consultation.
Key Details
Sold Price $522,000
Property Type Single Family Home
Sub Type Detached
Listing Status Sold
Purchase Type For Sale
Square Footage 1,528 sqft
Price per Sqft $341
Subdivision Hungerford
MLS Listing ID MDMC664188
Sold Date 08/09/19
Style Raised Ranch/Rambler,Ranch/Rambler
Bedrooms 4
Full Baths 2
HOA Y/N N
Abv Grd Liv Area 1,528
Originating Board BRIGHT
Year Built 1958
Annual Tax Amount $6,359
Tax Year 2019
Lot Size 7,200 Sqft
Acres 0.17
Property Description
Lovely updated 4 bedroom, 2 bathroom home located just a block from the new Bayard Elementary School in the charming Rockville neighborhood of Hungerford. Spacious and bright living room with wood burning fireplace and hardwood floors.Eat-in Kitchen complete with stainless steel appliances, Corian counter-tops, new kitchen flooring and backsplash tile. Spacious Master bedroom, updated main level bath.Large lower level family room with lots of storage space and bonus bedroom and full bath.Updated Heating and Air conditioning. Freshly painted throughout and move-in ready. Enjoy summer barbecues on the large walk-out deck overlooking the lush, newly landscaped backyard. Walk to Dawson Farm Park. All the amenities of Rockville are minutes away.
Location
State MD
County Montgomery
Zoning R60
Rooms
Basement Full, Connecting Stairway
Main Level Bedrooms 3
Interior
Interior Features Combination Dining/Living, Combination Kitchen/Dining, Entry Level Bedroom, Upgraded Countertops, Window Treatments
Hot Water Natural Gas
Heating Forced Air
Cooling Central A/C
Fireplaces Number 1
Equipment Dishwasher, Dryer, Exhaust Fan, Refrigerator, Stove
Fireplace Y
Window Features Double Pane
Appliance Dishwasher, Dryer, Exhaust Fan, Refrigerator, Stove
Heat Source Natural Gas
Exterior
Exterior Feature Deck(s)
Utilities Available Cable TV Available
Water Access N
Roof Type Asphalt
Accessibility None
Porch Deck(s)
Garage N
Building
Story 2
Sewer Public Sewer
Water Public
Architectural Style Raised Ranch/Rambler, Ranch/Rambler
Level or Stories 2
Additional Building Above Grade
New Construction N
Schools
Elementary Schools Beall
Middle Schools Julius West
High Schools Richard Montgomery
School District Montgomery County Public Schools
Others
Pets Allowed Y
Senior Community No
Tax ID 160400176575
Ownership Fee Simple
SqFt Source Estimated
Horse Property N
Special Listing Condition Standard
Pets Allowed No Pet Restrictions
Read Less Info
Want to know what your home might be worth? Contact us for a FREE valuation!

Our team is ready to help you sell your home for the highest possible price ASAP

Bought with Christine C Sherman • Coldwell Banker Realty
"My job is to find and attract mastery-based agents to the office, protect the culture, and make sure everyone is happy! "




