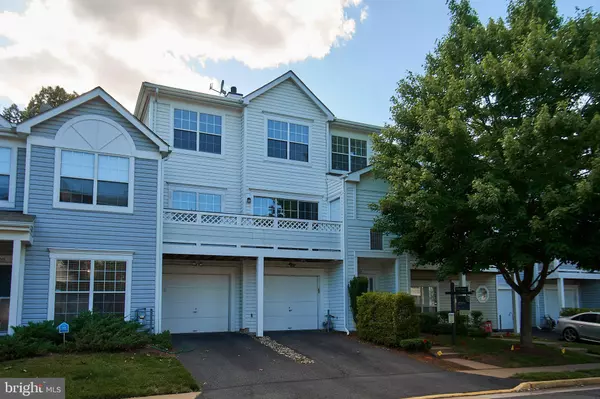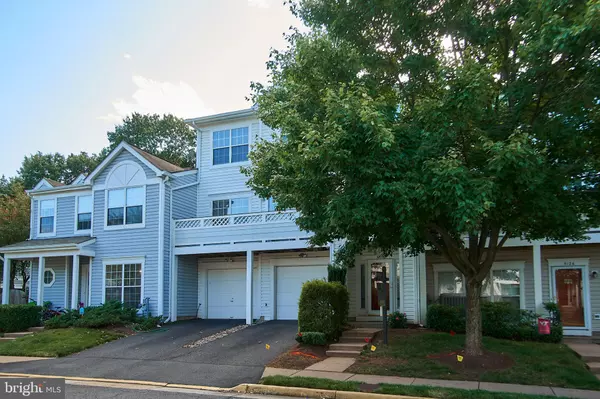For more information regarding the value of a property, please contact us for a free consultation.
Key Details
Sold Price $324,000
Property Type Condo
Sub Type Condo/Co-op
Listing Status Sold
Purchase Type For Sale
Square Footage 1,692 sqft
Price per Sqft $191
Subdivision Lifestyle At Sully Station
MLS Listing ID VAFX1073290
Sold Date 08/13/19
Style Colonial
Bedrooms 3
Full Baths 2
Half Baths 1
Condo Fees $270/mo
HOA Fees $73/mo
HOA Y/N Y
Abv Grd Liv Area 1,692
Originating Board BRIGHT
Year Built 1993
Annual Tax Amount $3,460
Tax Year 2019
Property Description
Back on Market Pending Release. Financing fell through. Must see! Beautiful 3 bedroom 2 1/2 bath townhome style condo featuring 1 car garage, new carpet and paint through out. Enjoy living in this sun filled home with a cozy 2-sided gas fireplace, spacious kitchen and huge balcony great for entertaining. Upper level boast 3 large bedrooms with huge walk in closet in master suite. Enjoy the exclusive community amenities which includes basketball courts, swimming pool, tennis and a playground.
Location
State VA
County Fairfax
Zoning 303
Interior
Interior Features Ceiling Fan(s), Carpet, Floor Plan - Open, Kitchen - Gourmet
Heating Forced Air
Cooling Ceiling Fan(s), Central A/C
Fireplaces Number 1
Equipment Disposal, Dishwasher, Dryer, Exhaust Fan, Microwave, Oven/Range - Gas, Refrigerator, Washer
Appliance Disposal, Dishwasher, Dryer, Exhaust Fan, Microwave, Oven/Range - Gas, Refrigerator, Washer
Heat Source Natural Gas
Exterior
Parking Features Garage - Front Entry, Garage Door Opener, Oversized
Garage Spaces 1.0
Amenities Available Basketball Courts, Common Grounds, Swimming Pool, Tennis Courts, Tot Lots/Playground
Water Access N
Accessibility None
Attached Garage 1
Total Parking Spaces 1
Garage Y
Building
Story 3+
Sewer Public Sewer
Water Public
Architectural Style Colonial
Level or Stories 3+
Additional Building Above Grade, Below Grade
New Construction N
Schools
Elementary Schools Cub Run
Middle Schools Stone
High Schools Westfield
School District Fairfax County Public Schools
Others
Pets Allowed Y
HOA Fee Include Common Area Maintenance,Ext Bldg Maint,Lawn Care Front,Parking Fee,Pool(s),Road Maintenance,Snow Removal,Trash,Water
Senior Community No
Tax ID 0443 11 0079
Ownership Condominium
Horse Property N
Special Listing Condition Standard
Pets Allowed Cats OK, Dogs OK
Read Less Info
Want to know what your home might be worth? Contact us for a FREE valuation!

Our team is ready to help you sell your home for the highest possible price ASAP

Bought with Melissa M Davis • RE/MAX West End
"My job is to find and attract mastery-based agents to the office, protect the culture, and make sure everyone is happy! "




