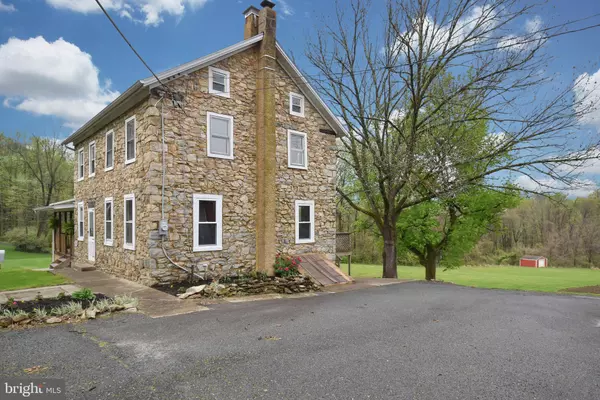For more information regarding the value of a property, please contact us for a free consultation.
Key Details
Sold Price $450,000
Property Type Single Family Home
Sub Type Detached
Listing Status Sold
Purchase Type For Sale
Square Footage 2,643 sqft
Price per Sqft $170
MLS Listing ID PANH104508
Sold Date 08/16/19
Style Traditional
Bedrooms 3
Full Baths 3
HOA Y/N N
Abv Grd Liv Area 2,106
Originating Board BRIGHT
Year Built 1800
Annual Tax Amount $4,634
Tax Year 2019
Lot Size 9.430 Acres
Acres 9.43
Lot Dimensions 0.00 x 0.00
Property Description
Well maintained and loved through the years, Valley View rests along a quiet stretch of road in Northampton County. Nearly 10 acres of pasture and woods are the scenic backdrop for this long-standing stone farmhouse and outbuildings with early 1800 s origins. Charming rooms are highlighted by random width pine floors, windows with deep sills, and exposed stone walls. A floor-to-ceiling stone fireplace is the focal point of the living room. Painted wood cabinetry, a prep island with seating, and laundry closet accent the modern eat-in kitchen. Pie stairs lead to upper levels with three bedrooms overlooking the scenic countryside, where Bull Run Creek can be found traversing the property. A second fireplace, bar area, full bath and den comprise the finished lower level. Recent updates to plumbing, electrical, and mechanicals have been made, and a classic Pennsylvania bank barn provides shelter for cars and equipment. The prime Lehigh Valley location with low taxes, Saucon Valley schools, and easy access to I-78 and the NJ Border.
Location
State PA
County Northampton
Area Lower Saucon Twp (12419)
Zoning RA
Rooms
Other Rooms Living Room, Dining Room, Primary Bedroom, Sitting Room, Bedroom 2, Bedroom 3, Kitchen, Family Room, Den, Utility Room, Bonus Room, Full Bath
Basement Full
Interior
Interior Features Attic, Bar, Carpet, Ceiling Fan(s), Dining Area, Exposed Beams, Floor Plan - Traditional, Kitchen - Eat-In, Kitchen - Island, Kitchen - Table Space, Pantry, Recessed Lighting, Skylight(s), Stall Shower
Heating Baseboard - Hot Water
Cooling None
Fireplaces Number 2
Fireplaces Type Wood, Stone
Equipment Cooktop, Dishwasher, Oven - Wall, Range Hood, Water Heater
Fireplace Y
Appliance Cooktop, Dishwasher, Oven - Wall, Range Hood, Water Heater
Heat Source Oil
Laundry Hookup, Main Floor
Exterior
Parking Features Covered Parking, Oversized
Garage Spaces 3.0
Water Access Y
Roof Type Asphalt
Accessibility None
Total Parking Spaces 3
Garage Y
Building
Story 3+
Sewer On Site Septic
Water Well
Architectural Style Traditional
Level or Stories 3+
Additional Building Above Grade, Below Grade
New Construction N
Schools
School District Saucon Valley
Others
Senior Community No
Tax ID P8-2-1A-0719
Ownership Fee Simple
SqFt Source Assessor
Special Listing Condition Standard
Read Less Info
Want to know what your home might be worth? Contact us for a FREE valuation!

Our team is ready to help you sell your home for the highest possible price ASAP

Bought with Ken Solt • BHHS Fox & Roach - Center Valley
"My job is to find and attract mastery-based agents to the office, protect the culture, and make sure everyone is happy! "




