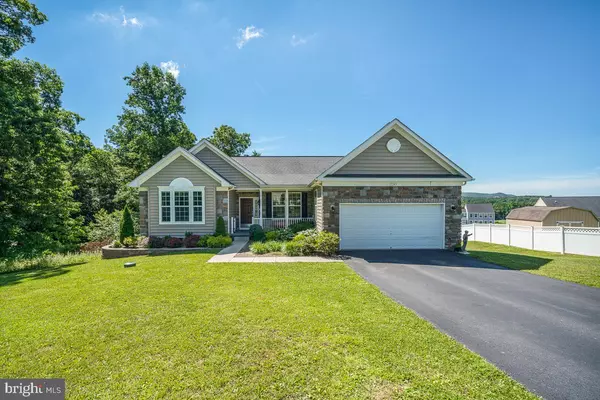For more information regarding the value of a property, please contact us for a free consultation.
Key Details
Sold Price $280,000
Property Type Single Family Home
Sub Type Detached
Listing Status Sold
Purchase Type For Sale
Square Footage 2,756 sqft
Price per Sqft $101
Subdivision Upland Estates
MLS Listing ID PAFL166868
Sold Date 08/23/19
Style Ranch/Rambler
Bedrooms 6
Full Baths 3
HOA Fees $6/ann
HOA Y/N Y
Abv Grd Liv Area 1,756
Originating Board BRIGHT
Year Built 2010
Annual Tax Amount $4,495
Tax Year 2019
Lot Size 0.390 Acres
Acres 0.39
Property Description
Beautiful one owner rancher with MANY builder upgrades. This gorgeous home is located at the end of a quiet cul de sac, against the woods, in a great neighborhood. Sprawling views of the woods, mountains, and horse farms make this property feel like a vacation home every day. Gas Fireplace, two tiered decks, and open floor plan make this home great for entertaining. Large finished basement offers a great opportnity for a guest or in law suite with two bedrooms / full bath and large living area. Fresh paint and new carpet make this home move in ready for you! Owner relocating, come visit today! 5 miles to 81 and 1 mile to rte 30 makes for an easy commute. Hike or ride your bike two miles to Caledonia for more adventures! Additional lot available at a discounted price PAFL165724 to make almost an acre lot.
Location
State PA
County Franklin
Area Greene Twp (14509)
Zoning RESIDENTIAL
Rooms
Other Rooms Living Room, Dining Room, Primary Bedroom, Bedroom 2, Bedroom 3, Bedroom 4, Bedroom 5, Family Room, Laundry, Storage Room, Bedroom 6, Bathroom 2, Bathroom 3, Primary Bathroom
Basement Daylight, Full, Improved, Outside Entrance, Interior Access, Walkout Level
Main Level Bedrooms 4
Interior
Interior Features Attic, Breakfast Area, Carpet, Ceiling Fan(s), Dining Area, Family Room Off Kitchen, Floor Plan - Open, Formal/Separate Dining Room, Kitchen - Eat-In, Primary Bath(s), Soaking Tub, Wood Floors
Heating Heat Pump(s)
Cooling Central A/C
Heat Source Propane - Owned
Exterior
Parking Features Garage - Front Entry
Garage Spaces 2.0
Water Access N
Roof Type Architectural Shingle
Accessibility None
Attached Garage 2
Total Parking Spaces 2
Garage Y
Building
Story 1
Sewer Public Sewer
Water Public
Architectural Style Ranch/Rambler
Level or Stories 1
Additional Building Above Grade, Below Grade
New Construction N
Schools
Elementary Schools Fayetteville
Middle Schools Chambersburg Area
High Schools Chambersburg Area Senior
School District Chambersburg Area
Others
Senior Community No
Tax ID 9-C24P-97
Ownership Fee Simple
SqFt Source Assessor
Special Listing Condition Standard
Read Less Info
Want to know what your home might be worth? Contact us for a FREE valuation!

Our team is ready to help you sell your home for the highest possible price ASAP

Bought with Don R Moats Jr. Jr. • Hurley Real Estate & Auctions
"My job is to find and attract mastery-based agents to the office, protect the culture, and make sure everyone is happy! "




