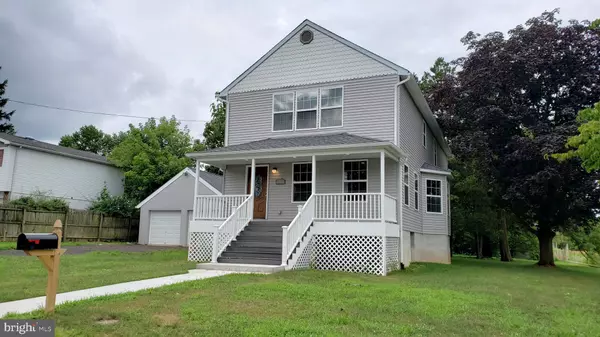For more information regarding the value of a property, please contact us for a free consultation.
Key Details
Sold Price $407,000
Property Type Single Family Home
Sub Type Detached
Listing Status Sold
Purchase Type For Sale
Square Footage 3,350 sqft
Price per Sqft $121
Subdivision Andalusia
MLS Listing ID PABU475502
Sold Date 08/27/19
Style Traditional
Bedrooms 4
Full Baths 2
Half Baths 1
HOA Y/N N
Abv Grd Liv Area 2,400
Originating Board BRIGHT
Year Built 2018
Annual Tax Amount $1,303
Tax Year 2019
Lot Size 0.396 Acres
Acres 0.4
Lot Dimensions 89.00 x 194.00
Property Description
New construction! This beautiful 4 bedroom, 2.5 bathroom home sits on .4 acres and is move-in ready! This home offers great curb appeal with an inviting front porch with recessed lights. Walk up the steps, through the front porch and enter this elegant home. Enter the living room of this home, with a view straight through the first floor. The open floor plan flows nicely from one room to the next with both natural and recessed lighting. A half-wall between the dining room and the kitchen separates the rooms nicely yet adds to the open feel of this floor plan. The high-end, modern kitchen features white hardwood cabinetry, granite counter tops, tiled backsplash, large island, no-slam drawers and doors, and all new stainless-steel appliances. This large kitchen is a chef's dream with plenty of counter space, cabinets and a lazy Susan. Next to the kitchen is a small breakfast nook with two large windows and a door that leads out to the backyard and detached two-car garage. The main level of this house offers the perfect layout for entertaining guests. A powder room and laundry room with utility sink complete the main level of this home. Head upstairs to find the spacious master suite complete with a large walk-in closet and private, full bathroom with a beautifully tiled walk-in stall shower and double vanity. Upstairs there are 3 additional bedrooms with wall-to-wall carpeting, lots of closet space and ceiling fans. A large full bathroom with a tiled shower/tub completes the second level of this home. The attic can be accessed via pull-down stairs. The basement is fully finished with wall-to-wall carpeting and large windows letting in lots of natural light. This home has central air, electric heat and all the upgrades you would expect in new construction. This house is conveniently located near Route 95 and Route 13 for easy access to Philadelphia. Make this new construction house your new home!
Location
State PA
County Bucks
Area Bensalem Twp (10102)
Zoning R2
Rooms
Other Rooms Living Room, Dining Room, Primary Bedroom, Bedroom 2, Bedroom 3, Bedroom 4, Kitchen, Basement, Breakfast Room, Laundry, Other, Primary Bathroom, Full Bath
Basement Fully Finished
Interior
Heating Heat Pump(s)
Cooling Central A/C
Heat Source Electric
Exterior
Parking Features Garage - Front Entry
Garage Spaces 2.0
Water Access N
Accessibility None
Total Parking Spaces 2
Garage Y
Building
Story 2
Sewer Public Sewer
Water Public
Architectural Style Traditional
Level or Stories 2
Additional Building Above Grade, Below Grade
New Construction Y
Schools
School District Bensalem Township
Others
Senior Community No
Tax ID 02-029-027
Ownership Fee Simple
SqFt Source Assessor
Special Listing Condition Standard
Read Less Info
Want to know what your home might be worth? Contact us for a FREE valuation!

Our team is ready to help you sell your home for the highest possible price ASAP

Bought with Theodore B Creighton • RE/MAX Realty Services-Bensalem
"My job is to find and attract mastery-based agents to the office, protect the culture, and make sure everyone is happy! "




