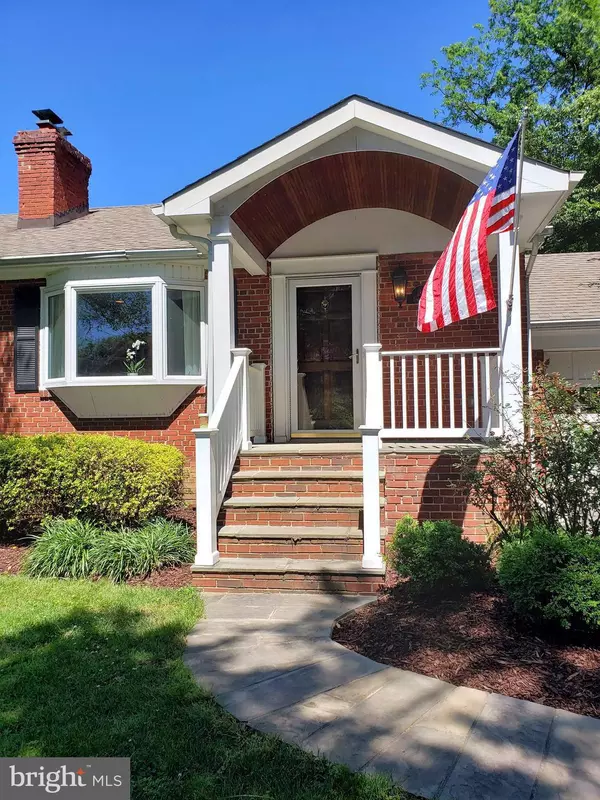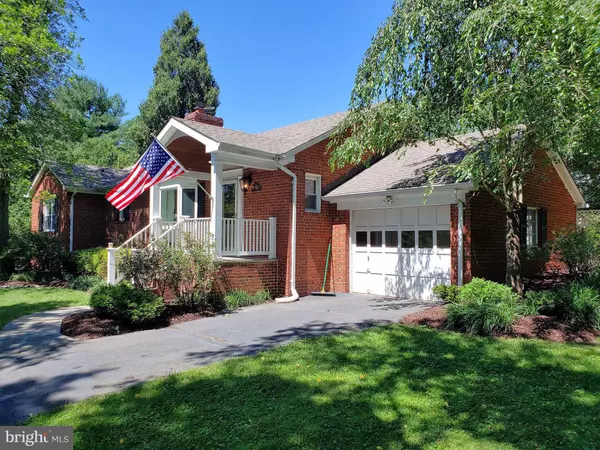For more information regarding the value of a property, please contact us for a free consultation.
Key Details
Sold Price $850,000
Property Type Single Family Home
Sub Type Detached
Listing Status Sold
Purchase Type For Sale
Square Footage 2,476 sqft
Price per Sqft $343
Subdivision Highview Terrace
MLS Listing ID VAFX1070430
Sold Date 08/29/19
Style Ranch/Rambler
Bedrooms 4
Full Baths 3
HOA Y/N N
Abv Grd Liv Area 1,356
Originating Board BRIGHT
Year Built 1950
Annual Tax Amount $10,311
Tax Year 2019
Lot Size 0.304 Acres
Acres 0.3
Property Description
Spacious and Sunny brick Rambler with an updated kitchen 3-4 Bedrooms and three full baths. Property is fully fenced and nicely landscaped, with a brick patio, nice lawn and large gardening shed. The front entrance features a beautiful arched Portico and stone steps. The Living Room has an stunning gas fireplace, Sunny Bay window, recessed lighting and hardwood floors. An arched doorway brings you to a formal dining area with elegant lighting and another sunny picture window. The kitchen features Maple cabinets, granite counters and stainless premium appliances. The three full baths are also updated. The spacious lower level family room is large and inviting, with an in-law guest room, spacious recreation room area with built-ins, and a hobby-room or wood-shop. Close to parks, easy commute to DC, and adjoining a quiet neighborhood, this home is move-in ready. CHESTERBROOK ELEMENTARY!
Location
State VA
County Fairfax
Zoning 130
Rooms
Other Rooms Living Room, Dining Room, Primary Bedroom, Bedroom 2, Bedroom 3, Bedroom 4, Kitchen, Family Room, Workshop, Bathroom 3
Basement Full, Connecting Stairway, Fully Finished
Main Level Bedrooms 3
Interior
Interior Features Attic, Built-Ins, Crown Moldings, Dining Area, Entry Level Bedroom, Ceiling Fan(s), Floor Plan - Traditional
Hot Water Natural Gas
Heating Forced Air
Cooling Ceiling Fan(s), Central A/C
Flooring Hardwood
Fireplaces Number 1
Fireplaces Type Mantel(s)
Equipment Built-In Microwave, Dryer, Washer, Dishwasher, Disposal, Refrigerator, Icemaker
Fireplace Y
Window Features Double Pane
Appliance Built-In Microwave, Dryer, Washer, Dishwasher, Disposal, Refrigerator, Icemaker
Heat Source Natural Gas
Exterior
Exterior Feature Porch(es)
Parking Features Garage Door Opener
Garage Spaces 1.0
Fence Picket
Water Access N
Accessibility None
Porch Porch(es)
Attached Garage 1
Total Parking Spaces 1
Garage Y
Building
Story 2
Sewer Public Sewer
Water Public
Architectural Style Ranch/Rambler
Level or Stories 2
Additional Building Above Grade, Below Grade
New Construction N
Schools
Elementary Schools Chesterbrook
Middle Schools Longfellow
High Schools Mclean
School District Fairfax County Public Schools
Others
Senior Community No
Tax ID 0411 04 0006A
Ownership Fee Simple
SqFt Source Assessor
Special Listing Condition Standard
Read Less Info
Want to know what your home might be worth? Contact us for a FREE valuation!

Our team is ready to help you sell your home for the highest possible price ASAP

Bought with Wuilder E Aguero • Fairfax Realty Select
"My job is to find and attract mastery-based agents to the office, protect the culture, and make sure everyone is happy! "




