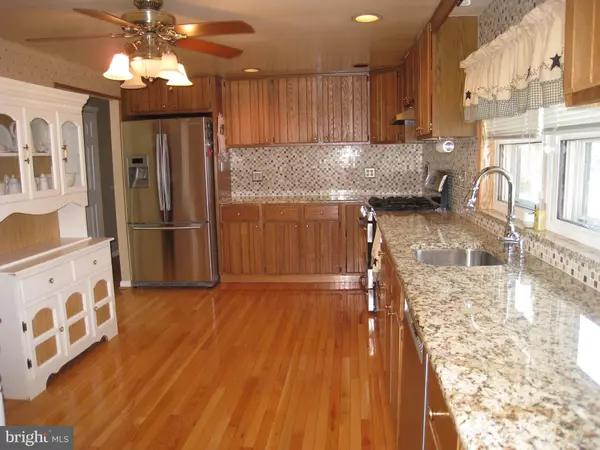For more information regarding the value of a property, please contact us for a free consultation.
Key Details
Sold Price $251,500
Property Type Single Family Home
Sub Type Detached
Listing Status Sold
Purchase Type For Sale
Square Footage 2,210 sqft
Price per Sqft $113
Subdivision Olde Stratford
MLS Listing ID NJCD363124
Sold Date 08/30/19
Style Ranch/Rambler
Bedrooms 3
Full Baths 3
HOA Y/N N
Abv Grd Liv Area 2,210
Originating Board BRIGHT
Year Built 1964
Annual Tax Amount $8,954
Tax Year 2019
Lot Size 10,448 Sqft
Acres 0.24
Lot Dimensions 80.00 x 130.60
Property Description
Why go on vacation when you have your own resort in your backyard! This in-ground Gunite pool has just been redone, it is a heated pool with a five person SPA and Polaris system, entertain with your Tiki Bar that has additional storage, outside covered patio and a large screened-in Florida room with a bar that came from Pine Valley!!! A real conversation piece. This upgraded eat in country kitchen features Bosch dishwasher, hardwood floors and tile back splash. For a possible mother-in-law suite downstairs there is another kitchen with 4th possible bedroom, sitting room and full bath. The upstairs master bedroom has a vaulted ceiling, magnificent newer tile shower bathroom and private deck overlooking your pool. There are a total of 3 full baths in this home. There is outside curb appeal with EP Henry paver driveway with two car garage. There are solar panels that are owned by the owners, not leased. The home is vinyl sided with newer windows t/o. Gas heat and central air is 2 years old.
Location
State NJ
County Camden
Area Stratford Boro (20432)
Zoning RESIDENTIAL
Direction East
Rooms
Other Rooms Living Room, Primary Bedroom, Bedroom 2, Bedroom 3, Kitchen, Family Room, Office
Main Level Bedrooms 3
Interior
Interior Features 2nd Kitchen, Kitchen - Country, Recessed Lighting, Primary Bath(s), Laundry Chute
Heating Baseboard - Hot Water
Cooling Central A/C
Flooring Ceramic Tile, Carpet, Hardwood
Fireplaces Number 1
Fireplaces Type Gas/Propane, Wood, Screen
Equipment Stainless Steel Appliances, Dishwasher, Disposal, Dryer - Gas, Refrigerator
Fireplace Y
Window Features Vinyl Clad
Appliance Stainless Steel Appliances, Dishwasher, Disposal, Dryer - Gas, Refrigerator
Heat Source Natural Gas
Laundry Lower Floor
Exterior
Garage Built In, Inside Access, Garage Door Opener, Oversized
Garage Spaces 2.0
Fence Privacy
Pool Indoor, Heated
Utilities Available Cable TV
Waterfront N
Water Access N
Roof Type Asphalt
Accessibility None
Parking Type Attached Garage, Driveway, On Street
Attached Garage 2
Total Parking Spaces 2
Garage Y
Building
Lot Description Landscaping, Level, Poolside, Front Yard
Story 2
Sewer Public Sewer
Water Public
Architectural Style Ranch/Rambler
Level or Stories 2
Additional Building Above Grade, Below Grade
Structure Type Block Walls
New Construction N
Schools
Elementary Schools Parkview E.S.
Middle Schools Samuel S Yellin School
High Schools Sterling H.S.
School District Stratford Borough Public Schools
Others
Senior Community No
Tax ID 32-00008-00007
Ownership Fee Simple
SqFt Source Assessor
Security Features Carbon Monoxide Detector(s),Smoke Detector
Acceptable Financing FHA, Conventional, Cash, VA
Listing Terms FHA, Conventional, Cash, VA
Financing FHA,Conventional,Cash,VA
Special Listing Condition Standard
Read Less Info
Want to know what your home might be worth? Contact us for a FREE valuation!

Our team is ready to help you sell your home for the highest possible price ASAP

Bought with Christopher L. Twardy • BHHS Fox & Roach-Mt Laurel

"My job is to find and attract mastery-based agents to the office, protect the culture, and make sure everyone is happy! "




