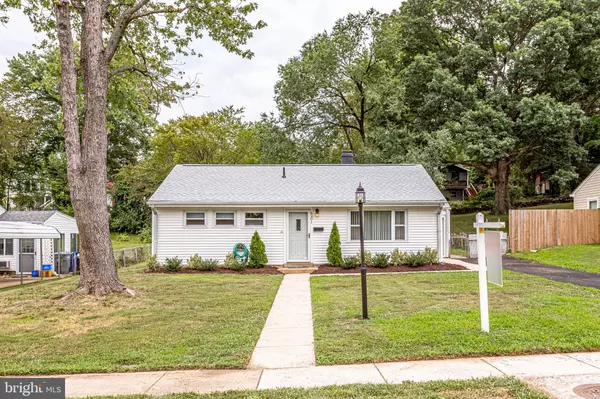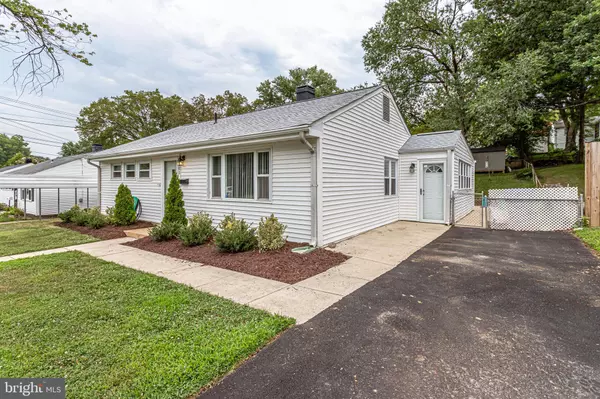For more information regarding the value of a property, please contact us for a free consultation.
Key Details
Sold Price $410,000
Property Type Single Family Home
Sub Type Detached
Listing Status Sold
Purchase Type For Sale
Square Footage 1,205 sqft
Price per Sqft $340
Subdivision Virginia Hills
MLS Listing ID VAFX100291
Sold Date 09/05/19
Style Ranch/Rambler
Bedrooms 3
Full Baths 1
HOA Y/N N
Abv Grd Liv Area 1,205
Originating Board BRIGHT
Year Built 1953
Annual Tax Amount $4,674
Tax Year 2019
Lot Size 10,385 Sqft
Acres 0.24
Property Description
Fabulous one-level home, move-in ready! This updated, comfy 3 BR/1 BA home is a rare find, boasting fresh, neutral paint, updated kitchen and bath, new appliances, new roof and HVAC, updated wiring, updated flooring, and a separate private entrance into the family room. Step inside and you are greeted with soothing, neutral colored paint and wood-plank laminate flooring in the living/dining area. Continue into the bright, efficient kitchen with granite counter tops, a pantry, stainless appliances including a 5-burner gas stove, and built-in microwave. Down the hall you will find the three bedrooms, each with it's own ceiling fan, and the stunning bathroom with an extraordinary tiled floor and beautiful subway tiling in the shower/tub combination. Past the kitchen is the family room surrounded by windows, bringing in natural light. Step out from the family room onto the inviting patio and newly built deck, and be amazed at the size of the backyard. The deck provides the perfect spot for lingering with a morning cup of coffee, or gathering with friends for an informal BBQ. The incredible yard and updated interior, combined with a great location just minutes to 495/95, great shopping and dining, make this home something truly special.
Location
State VA
County Fairfax
Zoning 140
Rooms
Other Rooms Living Room, Dining Room, Bedroom 2, Bedroom 3, Kitchen, Family Room, Bedroom 1, Bathroom 1
Main Level Bedrooms 3
Interior
Interior Features Attic, Ceiling Fan(s), Combination Dining/Living, Dining Area, Family Room Off Kitchen, Kitchen - Galley, Pantry, Recessed Lighting, Upgraded Countertops
Hot Water Natural Gas
Heating Forced Air
Cooling Ceiling Fan(s), Central A/C
Equipment Built-In Microwave, Dishwasher, Disposal, Dryer, Icemaker, Oven/Range - Gas, Range Hood, Refrigerator, Stainless Steel Appliances, Washer, Water Dispenser
Fireplace N
Appliance Built-In Microwave, Dishwasher, Disposal, Dryer, Icemaker, Oven/Range - Gas, Range Hood, Refrigerator, Stainless Steel Appliances, Washer, Water Dispenser
Heat Source Natural Gas
Exterior
Exterior Feature Deck(s), Patio(s)
Fence Rear
Water Access N
Accessibility None
Porch Deck(s), Patio(s)
Garage N
Building
Story 1
Sewer Public Sewer
Water Public
Architectural Style Ranch/Rambler
Level or Stories 1
Additional Building Above Grade, Below Grade
New Construction N
Schools
Elementary Schools Rose Hill
Middle Schools Hayfield Secondary School
High Schools Hayfield
School District Fairfax County Public Schools
Others
Senior Community No
Tax ID 0824 14170006
Ownership Fee Simple
SqFt Source Estimated
Special Listing Condition Standard
Read Less Info
Want to know what your home might be worth? Contact us for a FREE valuation!

Our team is ready to help you sell your home for the highest possible price ASAP

Bought with Brandy Schantz • TTR Sothebys International Realty
"My job is to find and attract mastery-based agents to the office, protect the culture, and make sure everyone is happy! "




