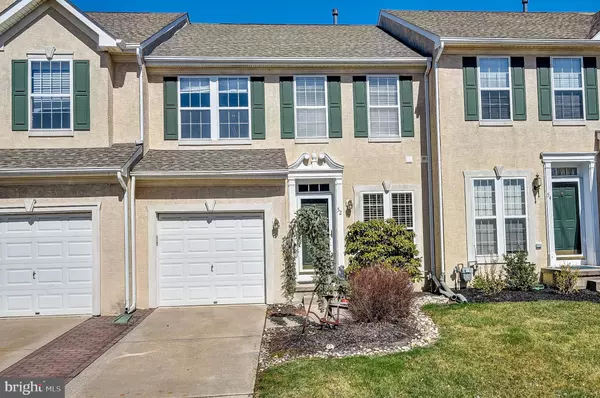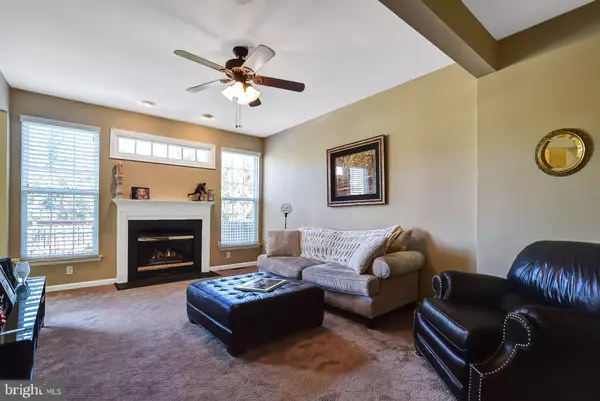For more information regarding the value of a property, please contact us for a free consultation.
Key Details
Sold Price $275,000
Property Type Townhouse
Sub Type Interior Row/Townhouse
Listing Status Sold
Purchase Type For Sale
Square Footage 1,789 sqft
Price per Sqft $153
Subdivision Short Hills Farms
MLS Listing ID NJCD362208
Sold Date 08/01/19
Style Other
Bedrooms 3
Full Baths 2
Half Baths 1
HOA Fees $45/ann
HOA Y/N Y
Abv Grd Liv Area 1,789
Originating Board BRIGHT
Year Built 1998
Annual Tax Amount $9,745
Tax Year 2019
Lot Size 3,096 Sqft
Acres 0.07
Lot Dimensions 24.00 x 129.00
Property Description
Well-kept, spacious 3 bedroom 2.5 bath townhome in the highly desirable Short Hills development can now be yours. This open and spacious floor plan with 9 foot ceilings has plenty of natural light. Kitchen has newer stainless steel appliances and glass slider to a large deck and private fenced yard perfect for relaxation and entertaining .Upstairs are 3 bedrooms including the master bedroom complete with large bathroom and walk in closet as well as two additional nice size bedrooms and additional bath. An open staircase leads to the finished and carpeted lower-level also perfect for entertaining. There is a good size storage area and laundry as well. A 1 car garage with extra parking for 2 cars in your own driveway and additional parking steps away. This townhome has been very well maintained and has a new roof, hot water heater and water pump. Super convenient LOCATION. Close to Starbucks, restaurants, shopping and recreation. Easy commute to Center Philly or elsewhere via major roads (73,70,295 and Turnpike). PATCO is minutes away. The one of the lowest Association Fee in Cherry Hill and Blue Ribbon Schools make this development even more desirable. Don t delay come and see this house today!
Location
State NJ
County Camden
Area Cherry Hill Twp (20409)
Zoning RESIDENTIAL
Rooms
Other Rooms Living Room, Dining Room, Primary Bedroom, Bedroom 2, Bedroom 3, Kitchen, Basement, Foyer, Primary Bathroom
Basement Fully Finished, Heated, Sump Pump, Space For Rooms
Interior
Interior Features Carpet, Ceiling Fan(s), Dining Area, Floor Plan - Open, Primary Bath(s), Stall Shower, Store/Office, Walk-in Closet(s), Window Treatments
Heating Forced Air
Cooling Central A/C, Ceiling Fan(s)
Fireplaces Number 1
Fireplaces Type Gas/Propane
Equipment Built-In Microwave, Dishwasher, Disposal, Dryer, Oven - Self Cleaning, Oven/Range - Gas, Refrigerator, Stainless Steel Appliances, Washer, Washer - Front Loading
Fireplace Y
Appliance Built-In Microwave, Dishwasher, Disposal, Dryer, Oven - Self Cleaning, Oven/Range - Gas, Refrigerator, Stainless Steel Appliances, Washer, Washer - Front Loading
Heat Source Natural Gas
Laundry Basement
Exterior
Exterior Feature Deck(s)
Parking Features Additional Storage Area, Built In, Garage Door Opener, Garage - Front Entry
Garage Spaces 3.0
Fence Privacy, Wood
Water Access N
Accessibility None
Porch Deck(s)
Attached Garage 1
Total Parking Spaces 3
Garage Y
Building
Lot Description Rear Yard
Story 2
Sewer Public Sewer
Water Public
Architectural Style Other
Level or Stories 2
Additional Building Above Grade, Below Grade
New Construction N
Schools
Middle Schools Beck
High Schools Cherry Hill High - East
School District Cherry Hill Township Public Schools
Others
Senior Community No
Tax ID 09-00521 17-00026
Ownership Fee Simple
SqFt Source Estimated
Special Listing Condition Standard
Read Less Info
Want to know what your home might be worth? Contact us for a FREE valuation!

Our team is ready to help you sell your home for the highest possible price ASAP

Bought with Non Member • Non Subscribing Office
"My job is to find and attract mastery-based agents to the office, protect the culture, and make sure everyone is happy! "




