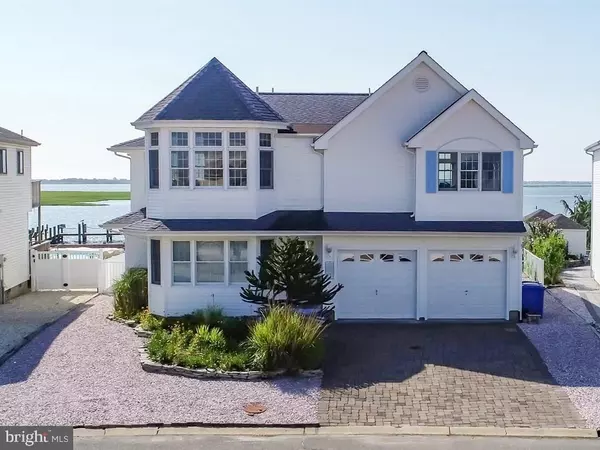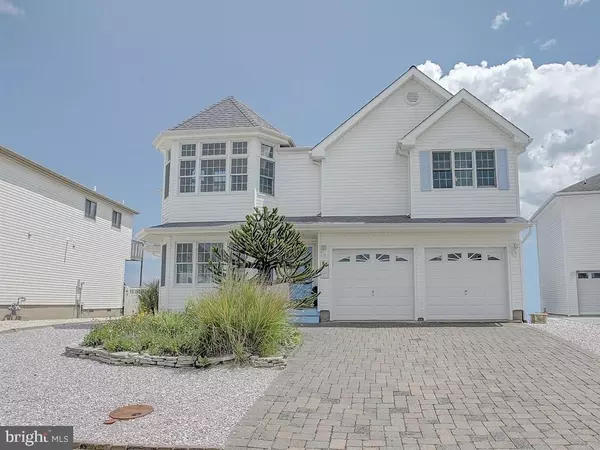For more information regarding the value of a property, please contact us for a free consultation.
Key Details
Sold Price $899,000
Property Type Single Family Home
Sub Type Twin/Semi-Detached
Listing Status Sold
Purchase Type For Sale
Square Footage 3,478 sqft
Price per Sqft $258
Subdivision Village Harbour - East Point
MLS Listing ID NJOC150602
Sold Date 11/16/18
Style Contemporary
Bedrooms 4
Full Baths 2
Half Baths 1
HOA Y/N N
Abv Grd Liv Area 3,478
Originating Board JSMLS
Year Built 1984
Annual Tax Amount $16,250
Tax Year 2017
Lot Dimensions 50.6x188x93x196
Property Description
EXCEPTIONAL East Point BAYFRONT Location! Over 188? deep lot, Pool, 3,500 sqft updated home with 2 full Kitchens, floor to ceiling windows, sliders and decks take advantage of IMPRESSIVE BAY VIEWS. This 4 Bedroom 2.5 bath home has the perfect FLOOR PLAN for GATHERING and SHARING with family, friends or Mother Daughter. 1st Floor Great Room, Eat-in poolside Kitchen, granite counters w/island. This level also includes 3 large bedrooms, full bath, laundry room w/workshop. 2nd Floor features open airy, Great Room, Cathedral ceilings, light wood floors, Dining Area, Expanded Updated Kitchen with prep area & 1/2 Bath. Master Suite w/office/sitting area,master bath,jetted garden tub, pocket door to DREAM Dressing Area and Closet. Enjoy all your toys on the open bay from 100? L-shaped dock with 80+FT bulkhead.Three Season Waterfront Landscaping private backyard oasis, private outdoor shower and storage, 2car garage. This home has it ALL! QUALITY! LOCATION! VIEWS! LAYOUT! UPDATED! A Must See!
Location
State NJ
County Ocean
Area Stafford Twp (21531)
Zoning RR2
Interior
Interior Features Attic, Entry Level Bedroom, Window Treatments, Breakfast Area, Ceiling Fan(s), WhirlPool/HotTub, Kitchen - Island, Floor Plan - Open, Recessed Lighting, Wet/Dry Bar, Primary Bath(s), Soaking Tub, Tub Shower, Walk-in Closet(s)
Hot Water Natural Gas
Heating Forced Air, Zoned
Cooling Central A/C, Multi Units, Zoned
Flooring Ceramic Tile, Wood
Equipment Cooktop, Dishwasher, Dryer, Oven/Range - Electric, Oven/Range - Gas, Built-In Microwave, Refrigerator, Oven - Self Cleaning, Stove, Washer
Furnishings No
Fireplace N
Window Features Double Hung,Screens,Insulated
Appliance Cooktop, Dishwasher, Dryer, Oven/Range - Electric, Oven/Range - Gas, Built-In Microwave, Refrigerator, Oven - Self Cleaning, Stove, Washer
Heat Source Natural Gas
Exterior
Exterior Feature Deck(s), Patio(s), Porch(es)
Garage Spaces 2.0
Fence Partially
Pool In Ground
Waterfront Description Riparian Lease
Water Access Y
View Water, Bay
Roof Type Shingle
Accessibility None
Porch Deck(s), Patio(s), Porch(es)
Attached Garage 2
Total Parking Spaces 2
Garage Y
Building
Lot Description Bulkheaded, Irregular
Story 2
Foundation Crawl Space, Flood Vent
Sewer Public Sewer
Water Public
Architectural Style Contemporary
Level or Stories 2
Additional Building Above Grade
New Construction N
Schools
School District Southern Regional Schools
Others
Senior Community No
Tax ID 31-00147-54-00061
Ownership Fee Simple
Special Listing Condition Standard
Read Less Info
Want to know what your home might be worth? Contact us for a FREE valuation!

Our team is ready to help you sell your home for the highest possible price ASAP

Bought with Farrah Pileggi • The Van Dyk Group - Manahawkin
"My job is to find and attract mastery-based agents to the office, protect the culture, and make sure everyone is happy! "




