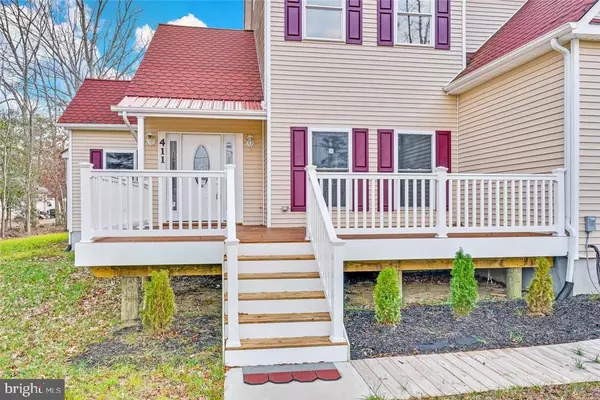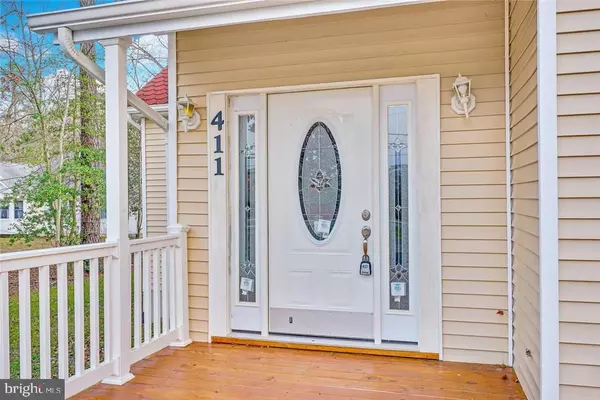For more information regarding the value of a property, please contact us for a free consultation.
Key Details
Sold Price $320,000
Property Type Single Family Home
Sub Type Detached
Listing Status Sold
Purchase Type For Sale
Square Footage 2,400 sqft
Price per Sqft $133
Subdivision Manahawkin - Downtown
MLS Listing ID NJOC174360
Sold Date 06/30/17
Style Colonial,Contemporary,Modular/Pre-Fabricated
Bedrooms 4
Full Baths 3
Half Baths 1
HOA Y/N N
Abv Grd Liv Area 2,400
Originating Board JSMLS
Annual Tax Amount $1,274
Tax Year 2015
Lot Size 1.100 Acres
Acres 1.1
Lot Dimensions 250x340
Property Description
Stafford Township- Downtown Manahawkin -This is The WOW home in the WOW neighborhood- double lot totals over 85,000 sq ft- over 1.7 acres. This 4 bedroom 3 1/2 bath, with the possibility of the unfinished attic being an additional rec room or 5th bedroom- makes this home well over the 2900 mark. Custom hardwood floors, an amazing kitchen with granite counters & state of the art stainless steel appliances. Main level Master bedroom & Master bath w/ multi-jetted jacuzzi tub, double vanity and stall shower. head upstairs to the additional bedroom w/jack & jill bath. This home situated on a beautiful double lot 250x340 partial Yankee basement allows for the additional storage needed. This is priced to sell- just add the pool and fence and its "Home Sweet Home" Amazing School districts &low taxes-with minutes by car, to Manahawkin Lake, Long Beach Island. Amazing shopping, restaurants,House of Worship. Along with our Award winning Schools and Low taxes
Location
State NJ
County Ocean
Area Stafford Twp (21531)
Zoning C
Rooms
Basement English, Other
Interior
Interior Features Additional Stairway, Attic, Entry Level Bedroom, Breakfast Area, Ceiling Fan(s), WhirlPool/HotTub, Floor Plan - Open, Primary Bath(s), Soaking Tub, Stall Shower, Walk-in Closet(s)
Heating Forced Air, Zoned
Cooling Central A/C, Zoned
Flooring Tile/Brick, Fully Carpeted, Wood
Fireplaces Number 1
Fireplaces Type Gas/Propane
Equipment Dishwasher, Oven/Range - Gas, Built-In Microwave, Stove
Furnishings No
Fireplace Y
Window Features Screens
Appliance Dishwasher, Oven/Range - Gas, Built-In Microwave, Stove
Heat Source Natural Gas
Exterior
Exterior Feature Deck(s)
Garage Spaces 2.0
Water Access N
Roof Type Shingle
Accessibility None
Porch Deck(s)
Attached Garage 2
Total Parking Spaces 2
Garage Y
Building
Lot Description Corner, Level
Story 2
Sewer Public Sewer
Water Well
Architectural Style Colonial, Contemporary, Modular/Pre-Fabricated
Level or Stories 2
Additional Building Above Grade
New Construction Y
Schools
School District Southern Regional Schools
Others
Senior Community No
Tax ID 31-00296-0000-00072
Ownership Fee Simple
SqFt Source Estimated
Acceptable Financing Conventional, FHA, USDA, VA
Listing Terms Conventional, FHA, USDA, VA
Financing Conventional,FHA,USDA,VA
Special Listing Condition Standard
Read Less Info
Want to know what your home might be worth? Contact us for a FREE valuation!

Our team is ready to help you sell your home for the highest possible price ASAP

Bought with Thomas Grady • BHHS Zack Shore REALTORS
"My job is to find and attract mastery-based agents to the office, protect the culture, and make sure everyone is happy! "




