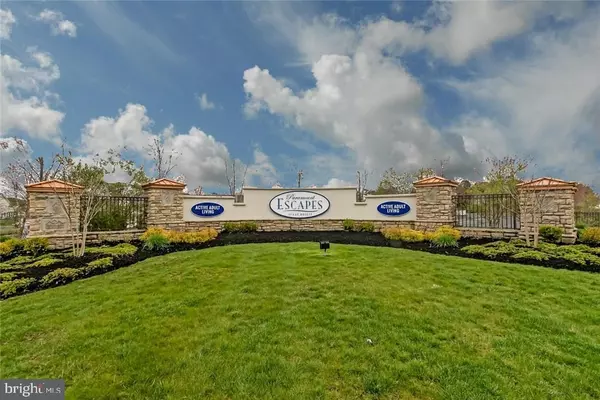For more information regarding the value of a property, please contact us for a free consultation.
Key Details
Sold Price $395,000
Property Type Single Family Home
Sub Type Detached
Listing Status Sold
Purchase Type For Sale
Square Footage 3,065 sqft
Price per Sqft $128
Subdivision Village Harbour - The Escapes
MLS Listing ID NJOC154494
Sold Date 11/28/18
Style Colonial,Contemporary
Bedrooms 3
Full Baths 3
HOA Fees $215/mo
HOA Y/N Y
Abv Grd Liv Area 3,065
Originating Board JSMLS
Year Built 2007
Annual Tax Amount $8,132
Tax Year 2017
Lot Dimensions 60X125
Property Description
Paramount Escapes, This meticulously maintained and upgraded Portofino Villa model features a 2nd floor. This unique additional floor features a huge loft, balcony, and 3rd bedroom and 3rd full bath. These upgrades are NOT common within the development. There are 2 more bedrooms on the 1st floor. The grand master bedroom was designed to fit a king-size bedroom set. There is plenty of room in BOTH walk-in closets. There is a cove ceiling above the bed to add a spark of intimate lighting for reading or listening to music. The master bath is all-tiled with an oval jetted tub, separate glass enclosed shower, and a full vanity. The walk-in closets are spacious and well lit. The 2nd bedroom on the 1st floor also has a fully tiled bath. The custom gourmet kitchen will leave you wanting nothing more ? with Italian granite counters, flat cooktop stove and wall oven, D/W, a large center island made for entertaining and 42-inch high cabinets built for storing.,The recessed lighting throughout illuminates the beauty of the architectural moldings and details of this home. The gas fireplace is enclosed in marble; flooring is engineered with wood, and the front office is lined with built-in bookshelves. The home features a screened-in back porch and an extended patio with an electrically powered awning. These are just a few upgrades with the specifications of a designer?s touch. Arrive in just minutes to LBI, beach, bay, and shopping. Clubhouse includes an indoor and outdoor in-ground pool, tennis courts, basketball, theater, and lots of FUN!
Location
State NJ
County Ocean
Area Stafford Twp (21531)
Zoning R4
Interior
Interior Features Attic, Entry Level Bedroom, Window Treatments, Breakfast Area, Ceiling Fan(s), Crown Moldings, WhirlPool/HotTub, Kitchen - Island, Floor Plan - Open, Pantry, Recessed Lighting, Primary Bath(s), Stall Shower, Walk-in Closet(s), Sauna
Hot Water Natural Gas
Heating Forced Air, Zoned
Cooling Central A/C, Zoned
Flooring Ceramic Tile, Tile/Brick, Wood
Fireplaces Number 1
Fireplaces Type Non-Functioning, Gas/Propane
Equipment Cooktop, Dishwasher, Disposal, Oven - Double, Dryer, Oven/Range - Electric, Oven/Range - Gas, Built-In Microwave, Refrigerator, Oven - Self Cleaning, Oven - Wall, Washer
Furnishings Partially
Fireplace Y
Window Features Skylights,Screens,Storm,Insulated
Appliance Cooktop, Dishwasher, Disposal, Oven - Double, Dryer, Oven/Range - Electric, Oven/Range - Gas, Built-In Microwave, Refrigerator, Oven - Self Cleaning, Oven - Wall, Washer
Heat Source Natural Gas
Exterior
Exterior Feature Patio(s), Enclosed, Screened
Garage Spaces 2.0
Amenities Available Basketball Courts, Other, Transportation Service, Community Center, Common Grounds, Exercise Room, Gated Community, Hot tub, Picnic Area, Sauna, Tennis Courts
Water Access N
Roof Type Shingle
Accessibility None
Porch Patio(s), Enclosed, Screened
Attached Garage 2
Total Parking Spaces 2
Garage Y
Building
Lot Description Level
Story 2
Foundation Crawl Space
Sewer Public Sewer
Water Public
Architectural Style Colonial, Contemporary
Level or Stories 2
Additional Building Above Grade
Structure Type 2 Story Ceilings
New Construction N
Schools
School District Southern Regional Schools
Others
HOA Fee Include Lawn Maintenance,Pool(s),Management,All Ground Fee,Common Area Maintenance,Ext Bldg Maint,Recreation Facility,Security Gate,Snow Removal,Trash
Senior Community Yes
Tax ID C006
Ownership Fee Simple
Acceptable Financing Exchange, Conventional, FHA, VA
Listing Terms Exchange, Conventional, FHA, VA
Financing Exchange,Conventional,FHA,VA
Special Listing Condition Standard
Read Less Info
Want to know what your home might be worth? Contact us for a FREE valuation!

Our team is ready to help you sell your home for the highest possible price ASAP

Bought with Victoria Szieber • Coldwell Banker Riviera Realty, Inc.
"My job is to find and attract mastery-based agents to the office, protect the culture, and make sure everyone is happy! "




